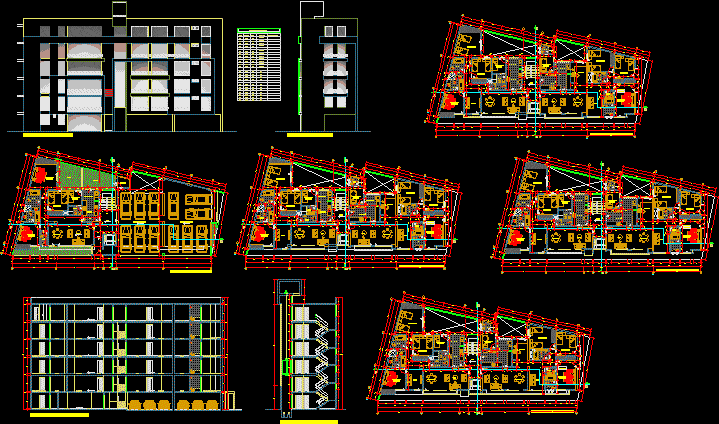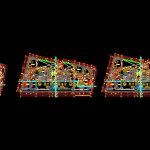
Condominium Building DWG Block for AutoCAD
Condominium building
Drawing labels, details, and other text information extracted from the CAD file (Translated from Spanish):
multifamily building, jose m. rodriguez sanchez, jorge a. miñano landers, arq., district victor larco, urb. santa edelmira, constructor and real estate, plan :, design team:, architect, professional, location, owner, date:, scale:, distribution, project:, residential the begonias, leader sac, courts – elevations, bathroom, bedroom, main, living, dining, living, service, laundry, kitchen, study, first level distribution, second level distribution, third level distribution, fourth level distribution, fifth level distribution, sixth level distribution, main elevation, vain box, observations, width , height, type, sill, hall, deposit, garden, lateral elevation, master bedroom, parking, longitudinal cut aa, bb cross section, cat ladder, folding door system, for ventilation, domestic bathroom, extractor location, extractor, district trujillo, urb. california, elevations, cuts
Raw text data extracted from CAD file:
| Language | Spanish |
| Drawing Type | Block |
| Category | Condominium |
| Additional Screenshots |
 |
| File Type | dwg |
| Materials | Other |
| Measurement Units | Metric |
| Footprint Area | |
| Building Features | Garden / Park, Parking |
| Tags | apartment, autocad, block, building, condo, condominium, DWG, eigenverantwortung, Family, group home, grup, mehrfamilien, multi, multifamily housing, ownership, partnerschaft, partnership |
