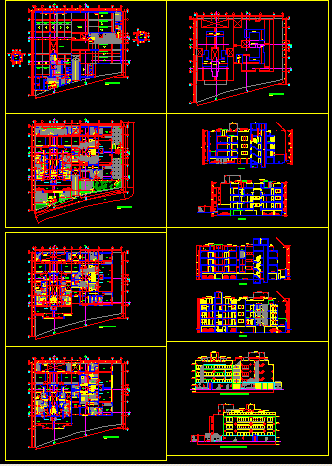
Surco Apartment Building – -Lima-Peru; DWG Section for AutoCAD
Surco Apartment Building – Plants – Sections – Elevations -Lima-Peru;
Drawing labels, details, and other text information extracted from the CAD file (Translated from Spanish):
isolation garden, polished concrete floor, ceiling, unusable area, parapet, masonry, terrace, cistern, bedroom, main, lid, cistern, environment, various uses, proy., roof, bathroom, cl., laundry, roof of plates, fiberblock, cto. service, patio-laundry, door, levadiza, proy. door, garden, climb cat stairs a cto. machines, vehicular, income, hall, living room, court dd, kitchen, receipt, machine room, yard maneuvers, court aa, court bb, court cc, lobby, elevated tank, tv, roof plant, detail machine and tea room, metal railing, empty, room, arrives and climbs cat ladder, exit, patio-lav., duct, cat ladder, climbing cat ladder, folding door, register, elevator, pump, cto . of, arrives and climbs ladder of cat to t.e, arrives ladder of cat, duct, well of light, plate, cto. pump, light well, patio-lav., second floor, asc., dining room, living room, patio, ramp, warehouse, first floor plant, garbage, dep., plant basement, porter, third floor plant, roof plant, panels of plates, roof and walls of plates, sidewalk, limit of, property, low ceiling, proy. cover, low ceiling, tempered glass, masonry wall, cto. service, parking, double, simple, simple parking
Raw text data extracted from CAD file:
| Language | Spanish |
| Drawing Type | Section |
| Category | Condominium |
| Additional Screenshots |
 |
| File Type | dwg |
| Materials | Concrete, Glass, Masonry, Other |
| Measurement Units | Metric |
| Footprint Area | |
| Building Features | Garden / Park, Deck / Patio, Elevator, Parking |
| Tags | apartment, autocad, building, condo, DWG, eigenverantwortung, elevations, Family, group home, grup, mehrfamilien, multi, multifamily housing, ownership, partnerschaft, partnership, plants, section, sections, surco |
