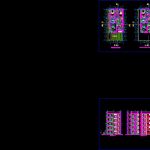ADVERTISEMENT

ADVERTISEMENT
Apartment Building DWG Section for AutoCAD
Apartment Building – Four Floors – Plants – Sections- Elevations
Drawing labels, details, and other text information extracted from the CAD file (Translated from Spanish):
kitchen, ceramic floor, cl., solid door, laundry, gray carrara, dining room, s.h., aluminum butt, bedroom, master, double, hallway, plywood door, simple, first floor, elev. lateral, left, hall, deposit, door vaiven contraplacada, elevation, frontal, parking, metal fence, garden, empty, service, multifamily housing, project:, owner:, distribution, location :, revised:, plane:, scale: , date:, drawing:, tarred and painted wall, circulation, revolving window, aa cut, plywood door, bb cut, metal skin rail, sliding metal skin, tarred and painted wall, left side elevation, front elevation, student:, cuts, elevations
Raw text data extracted from CAD file:
| Language | Spanish |
| Drawing Type | Section |
| Category | Condominium |
| Additional Screenshots |
 |
| File Type | dwg |
| Materials | Aluminum, Wood, Other |
| Measurement Units | Metric |
| Footprint Area | |
| Building Features | Garden / Park, Parking |
| Tags | apartment, autocad, building, condo, DWG, eigenverantwortung, elevations, Family, floors, group home, grup, mehrfamilien, multi, multifamily housing, ownership, partnerschaft, partnership, plants, section, sections |
ADVERTISEMENT
