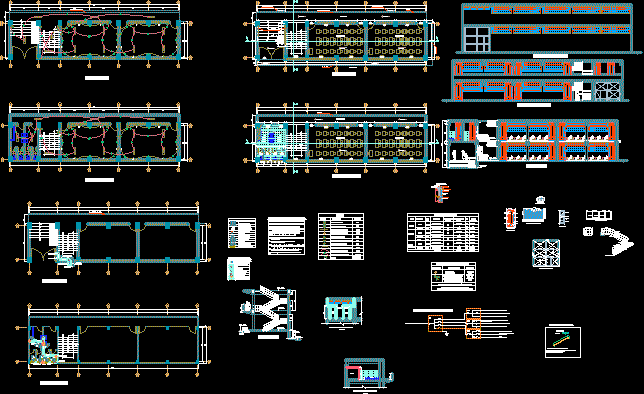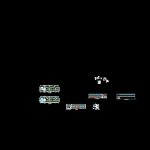
Optimization ; Broadening Of Ienaº82641simon Bolivar- Cajamarca DWG Section for AutoCAD
Part 1:PLane Optimization and amplification I:E.N 82641 Simon Bolivar; Complete set of Architcture with:Plants – Sections – elevations – Installation electric and sanitaries- Details of doors windows handrails Part 2covers everything related to structures
Drawing labels, details, and other text information extracted from the CAD file (Translated from Spanish):
responsible:, revised :, date :, scale :, project :, plane :, department :, province :, district :, cajamarca, provincial municipality of cajamarca, first and second level architecture, infrastructure management, studies and projects submanagement, electrical installations, indicated, sanitary installations, detail of ventilation pipe, detail: inner wall of ss.hh., details, symbol, general board, fluorescent luminaire, incandescent lamp, simple switch, switch, outlet circuit, circuit lighting, number of conductors, with thorgel, goes to the general board, conductor to ground, concrete parapet, clamp or copper connector, sifted and treated earth, extraction handle, earth well detail, meter, load chart, receptacles , description, metal door, interior facade, distribution board, general single line diagram, tg, reservation, technical specifications, – recessed ceiling luminaire, symbol:, lu minaria, detail of luminaires, interior hall, legend of drainage installation, tee with rise, simple sanitary ee, registry, ventilation pipe, description, register box, drain pipe, direction of flow, pipe diameter, pipe slope , legend of water installation, cold water pipe, tee, gate valve, water meter, technical specifications – water installation, technical specifications – drainage installation, same material, sink, cedar, knob lock, sports platform, detail of guardrail, stair rail detail, acrylic blackboard detail, base to place slate tools, fastener, cuts and facades
Raw text data extracted from CAD file:
| Language | Spanish |
| Drawing Type | Section |
| Category | Schools |
| Additional Screenshots |
 |
| File Type | dwg |
| Materials | Concrete, Other |
| Measurement Units | Metric |
| Footprint Area | |
| Building Features | |
| Tags | amplification, autocad, bolivar, broadening, cajamarca, College, complete, DWG, library, part, plane, plants, school, section, set, university |
