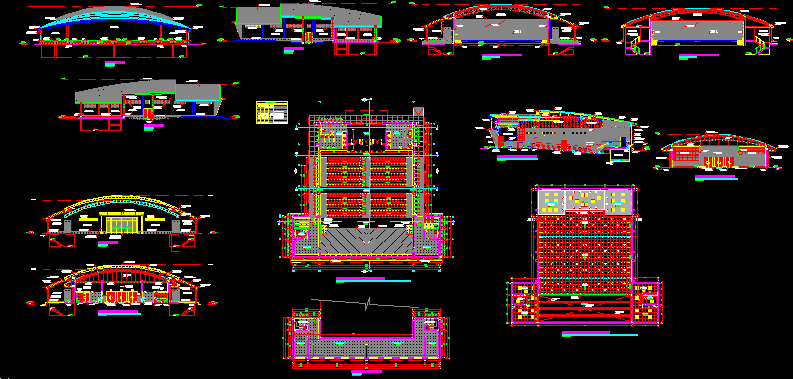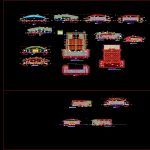ADVERTISEMENT

ADVERTISEMENT
Auditorium Home DWG Plan for AutoCAD
Plans for Architecture, Plants, section and elevation. Ceilings.
Drawing labels, details, and other text information extracted from the CAD file (Translated from Spanish):
npt, plan of, module: auditorium false ceiling, scale, glass partition, wooden screen., does not include peephole, variable, width, height, sill, observations, type, vain box, before room, stalls, stage, sshh-men, sshh, hall, reception hall-auditorium-stage-sshh-rehearsal room, auditorium, warehouse, rehearsal room, reception hall-auditorium-stage, bap, wooden floor, carpet floor of high traffic, projection of roof flown, floor of wood machimembrada, auditorium-platea, hall of reception-sshh men and ladies
Raw text data extracted from CAD file:
| Language | Spanish |
| Drawing Type | Plan |
| Category | Entertainment, Leisure & Sports |
| Additional Screenshots |
 |
| File Type | dwg |
| Materials | Glass, Wood, Other |
| Measurement Units | Metric |
| Footprint Area | |
| Building Features | |
| Tags | architecture, Auditorium, autocad, ceilings, cinema, DWG, elevation, home, plan, plans, plants, section, Theater, theatre |
ADVERTISEMENT
