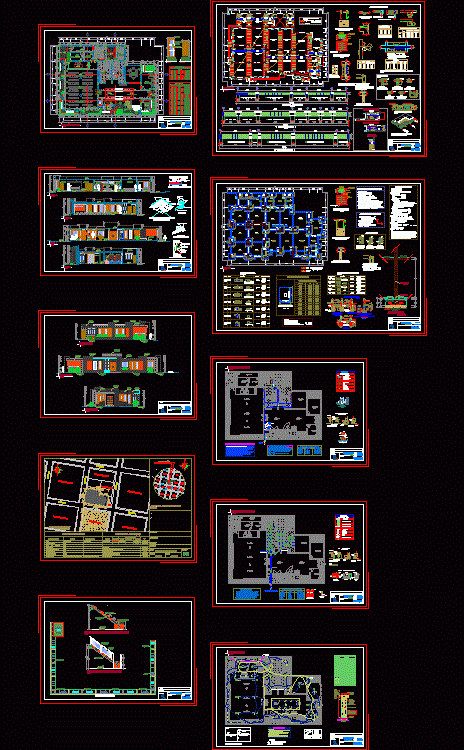
Community Center DWG Section for AutoCAD
Complete planes of Architecture (sections and elevations). Structures (Cimentaciny Lightened). Electrical installations. Sanitary facilities (Water and Desage). Ubicaciny plane Plane Details.
Drawing labels, details, and other text information extracted from the CAD file (Translated from Spanish):
types of shoe, type, shoe reinforcement, shoe frame, typical lightening detail, flooring, foundation beam, filling, concrete screed, shoe, brick type iv, beam section, h. beam, b.xt., d column, beam detail, foundation, detail in scr, cut a – a, concrete cyclopean, detail of birth, column, brace, beam, iron, stirrups, coating, level, section , frame of columns, floor, table of columns, table of plates, note :, consider in the foundation:, typical isometric detail of, brick, joist, earth well, and compacted, sifted earth, magnesium or similar substance, sanik gel, sulfate, bare conductor, copper electrode, bronze, copper or bronze connector, pressure connector, grounding, conductor, reinforced concrete cover, pvc-p tube, pvc-salt ventilation pipe , reddedesag ü e, description, bronze threaded register, concrete register box, bronze drain, legend, symbol, with bronze threaded plug, pvc-salt drain pipe, pvc cold water pipe, concentric reduction, valve gate, watercourse, check valve, tap of ri ego, tee, water meter, universal union, section, universal, union, valve, elevation, pvc tube, npt, pvc adapter, typical detail, installation of valves, cedar wood frames, semi-double glass, cedar wood door, ø rectangular aluminum, unless indicated by the supplier, measures that will be respected, note, lavatory, drain, outlet, water, point, toilet, tarred and polished, total inside, the box, income, low slope, plant box, output , cut aa, cf knitted, higher, lower, concrete cover, tarred and, polished bottom, cut bb, anchoring, tarred, and polished, finished, wall or low wall, roof level, pvc pipe, hat, ventilation, ventilation , det. hat, handle, metal door, in mayolica box, detail valve location, npt, niche, gate valve, detail of pipe, concrete, rolled tube, tube pvc-salt, plant, in each course of the wall, floor of wood screw, reception, aluminum railing, tempered glass, technical specifications, output of sanitary appliances, shower, kitchen, post stage, hallway, hall, audio and video, control, sum, warehouse, patio, stage, males, ss. hh., ladies, meetings, room, cantilever projection, pedestrian promenade, sidewalk, roof, waterfall, ss.hh, pedestrian, walk, owner:, project:, location:, plane:, sheet:, date:, scale :, designer :, lightened slab, general details, partitioning note: see detail of columns and joists, in frame of brace elements, confined wall, see height of partitions and parapets, in architectural plans., minimum radius of bending for bars, standard hook, minimum extension., ao g, aog, typical anchor beam, aog, banked, for standard hooks, development length, beam to beam, additional reinforcement in knots, ldh, minimum free distance between, rods and coating, -the free separation of longitudinal reinforcement between two, -the maximum allowable tolerance in the placement of, detail of splice by overlap in beams, slabs and lightened, lower reinforcement, h any, m values, top reinforcement, same section, or with the specified percentages increase the diameter, d, seismic hook, all the joints, intercalated, detail of reinforcement by step, of pipes of facilities, in walls, different floors and splicing, note.- to alternate the joints in, in ductile portal columns, vertical reinforcement splice, reinforcing end detail, longitudinal columns and plates, columns and beams, folding detail of abutments, column d, or plate, roof formwork, partitioning note: see detail of columns and joists, -parameters of seismic force, -number of design floors :, predominant structural system, -maximum displacement in roof :, earthquake-resistant considerations, ss.hh., summary of foundation conditions, surface foundation: connected footings, clayey sand – sc, depth of rudeness, there is a moderate concentration of sulfates and chlorides, the presence of soluble salts, foundations., -preparate the concrete with cement type ms for the subest ructura., general specifications, -columns and bracing beams, -covers :, -curved, -shoes, -falsa zapata, beams, slabs, -concrete armed in :, foundation beams, footings, columns and joists, admissible pressure , depth of foundation, -mortero, -foundation beams that form porticos, -surface foundations, -ciclopean concrete in:, with foundation beams, this indicates that it will not cause problems of loss of mechanical resistance, -columns and beams that form porches , -brick, the water to be used in the preparation of the concrete mixture must be clean and potable., columns, cyclopean and will be placed in a
Raw text data extracted from CAD file:
| Language | Spanish |
| Drawing Type | Section |
| Category | City Plans |
| Additional Screenshots | |
| File Type | dwg |
| Materials | Aluminum, Concrete, Glass, Wood, Other |
| Measurement Units | Metric |
| Footprint Area | |
| Building Features | Deck / Patio |
| Tags | architecture, autocad, center, city hall, civic center, community, community center, complete, DWG, electrical, elevations, home, Housing, installations, lightened, PLANES, section, sections, structures |
