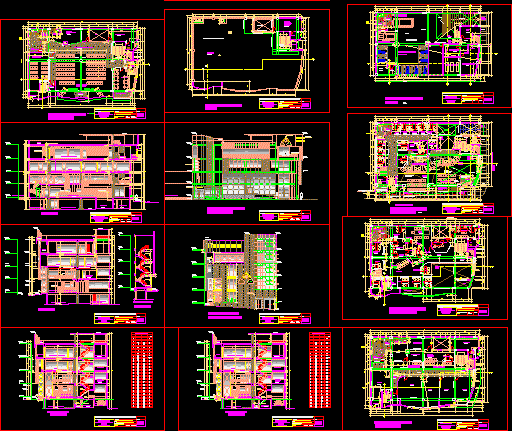
Tarapoto Cooperative Architecture DWG Block for AutoCAD
Architectural drawings of a cooperative of Tarapoto.
Drawing labels, details, and other text information extracted from the CAD file (Translated from Spanish):
jefe-admon, nm, cafeteria, terrace lookout, coordination office rooms, distribution plan fourth floor, attention cafeteria, podium, projection panel exhibitions, fourth floor distribution, project:, date :, owner :, plane :, lamina: , sshh men, sshh women, duct, auditorium service, floor hall, sshh disabled, beam projection banked, projection beam mandil, projection beam apron cover support, beam projection banked, empty, roof distribution plan, roof distribution, roof, cement floor rubbed and burnished every meter, fourth of machines of electrical and special installations, ceiling top projection, empty duct on parking, assistant management, business management, savings management, general management, head of recoveries, audit, distribution plan second floor, distribution second floor, meeting room, empty on public hall, pizarrin, empty on living, passageway, melamine module, advisor legal, file, low furniture, metal staircase emergency, accounting, auxiliary office, marketing, furniture melamine, auxiliary staircase, gazebo, sh., hall, distribution floor basement, semisotano distribution, revised: tlf: local institutional coopac san martin de porres ltda., ing. augusto ramirez reategui, area reserved for parking management, vehicular access, construction line with municipal removal, power house, empty projection, cement floor rubbed, top floor column projection, cement floor rubbed and burnished every meter, general parking, elevator , path protection, deposit and room for hydropneumatic equipment, cistern box, reserved area for vehicle values, waiting room, emergency exit, deposit, pipeline, protection path, entrance to first floor, path, sot, azo, jr. Gregory Slim, jr. maynas, center sector, jr. rioja, jr. moyobamba, jr. ricardo palma, jr. progress, jr. out slightau, barrio huayco, jr. juan vargas, jr. Pedro de Urzua, Jr. antonio raymondi, jr. jimenez pimentel, jr. san martin, jr. leguia, jr. grau, commerce sector, jr. tahuantinsuyo, jr. Lima, jr. alfonso ugarte, jr. ramon castilla, jr. martinez de compagñon, jr. alonso de alvarado, jr. leoncio meadow, main square, san martin, center, tarapoto, district :, province:, district:, street:, sub-lot:, apple:, lot:, zoning: cc, urban structuring area:, location scheme, scale :, indicated, signature owner :, seal and professional signature :, project :, construction of the premises of the cooperative san martin de porres ltda. tarapoto headquarters, partial, areas, total, location plan, not applicable, work, commercial, residential and others, normative table, r. n. c, parameters, net density, building coefficient, maximum height, free area, uses, zoning, parking, minimum frontal withdrawal, first floor, total built area, land area according to current writing, land area including municipal removal, second floor, third floor , fourth floor, retirement according to municipal alignment, savings and credit cooperative san martin de porres ltda., district high party, plaza mayor tarapoto, location of property, basement, property edinson hotel, property bank credit, credit bank, hotel edinson , topy top, the city’s main church, border road, cantilever over municipal line, cashier’s hall, general cashier, metal vault door, ATM, credit analyst, admission, vault, empty on basement, receivers-payers, public hall, access to branch management, access to coopac, distribution plan first floor, first floor distribution, municipal retreat, land boundary line, module of a electronic tension, old construction line, differentiated porcelain floor treatment, public area, ochavo line, mezzanine projection, differentiated treatment of floor, income, front limit bank of credit, land limit line according to writing, emergency exit, emergency staircase, logistics, warehouse, servers, IT, risks, human resources, chief of credit, distribution plan third floor, office, office corridor, office, office and medical service, third floor distribution, laboratory, virtual laboratory , glass ventena curtain wall system, high furniture projection, reception, polyclinic seating, metal lavatory, metal beam, planter, cut aa, bco. credit, offices, court a – a, motorcycle parking, court, court cc and box vain, court bb, parking motorcycles, shop, court bb and court dd, receiver-payer, waiting room, with glass, parking management – stock vehicle, suspended ceiling made of mineral fiber, cooperative of aho, san martin de, frontal elevation, coopematic, ceramic veneer, luminous sign logo coopac, sign in high relief coopac, cut aa, cut b
Raw text data extracted from CAD file:
| Language | Spanish |
| Drawing Type | Block |
| Category | City Plans |
| Additional Screenshots |
 |
| File Type | dwg |
| Materials | Glass, Other |
| Measurement Units | Metric |
| Footprint Area | |
| Building Features | Garden / Park, Elevator, Parking |
| Tags | architectural, architecture, autocad, block, city hall, civic center, community center, cooperative, drawings, DWG, plans, tarapoto |
