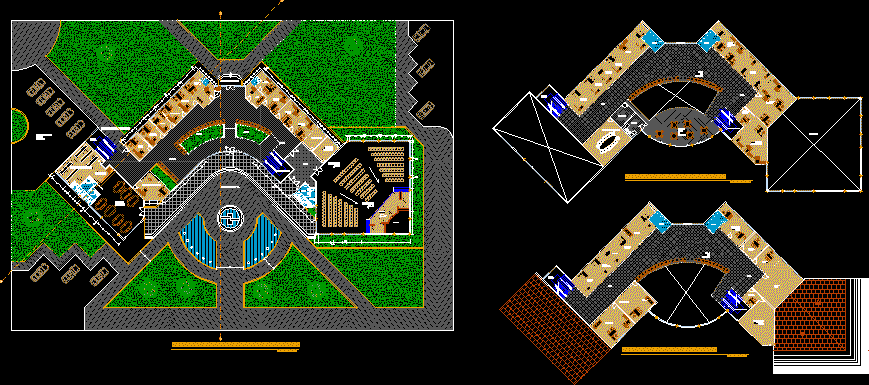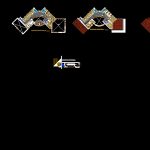
City DWG Detail for AutoCAD
THIS FILE CONTAINS THE PLANT CUT LIFTS administrative area of ??Paucarcolla well as some details. DISTRIBUTIONS IN THE MUNICIPALITY HAS SPACE TO WHICH MUST HAVE A team like this.
Drawing labels, details, and other text information extracted from the CAD file (Translated from Spanish):
nm, collection, secondary access, main access, hall, foyer, auditorium, control room and projections, wardrobe, stage, sshh d, sshh v, maintenance, bookstore, reading room, attention, main staircase, library administration , market office, waiting, guardianship and control, low police, civil registry, secretary, service management, revenue management, accounting, supply, archive, treasury and collection, table of parts, staff table, reports, municipal private parking , waiting room, administrative cadastre, meeting room, physical development direction, cadastre secretary, urban control, urban planning, cafeteria tables area, first level general distribution, kitchen, logistics, office of regidores, second level distribution, deposit , direction of social development, city hall, social promotion, social welfare, glass of milk, municipal direction, general secretary, institutional image, legal advice, third level distribution, promotion of culture and tourism, cover solution, paucarcolla municipality, paucarcolla municipality, project, plan, sheet, first level distribution plant
Raw text data extracted from CAD file:
| Language | Spanish |
| Drawing Type | Detail |
| Category | City Plans |
| Additional Screenshots |
 |
| File Type | dwg |
| Materials | Glass, Other |
| Measurement Units | Metric |
| Footprint Area | |
| Building Features | Garden / Park, Parking |
| Tags | administrative, area, autocad, city, city hall, civic center, community center, Cut, DETAIL, details, distributions, DWG, file, lifts, plant |

