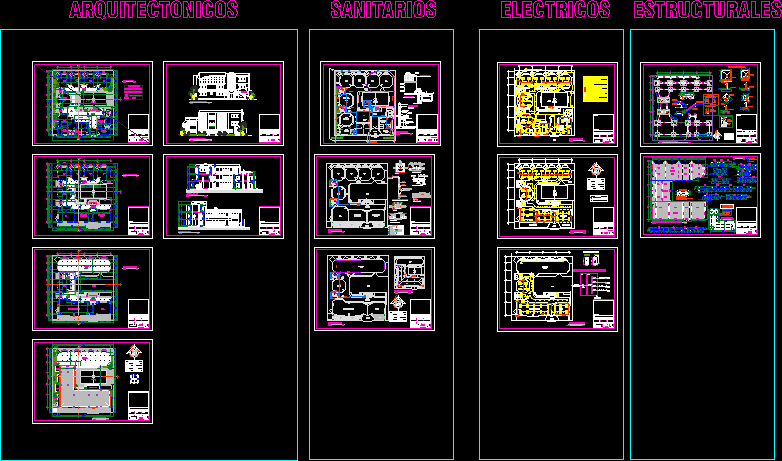
Educational Unit DWG Plan for AutoCAD
Unidad Educativa, architectural plans, electrical plans, health and structural.
Drawing labels, details, and other text information extracted from the CAD file (Translated from Spanish):
Useful, classroom, office, address, area of, games, Nursing, psychology, Attention, yard, access, garden, open class, bathrooms, girls, Useful, garden, yard, runner, classroom, yard, classroom, bathrooms, girls, Useful, office, laboratory of, computing, laboratory of, English, classroom, yard, yard, office, bathrooms, office, multipurpose room, bathrooms, girls, work:, approval seals, resp. technique:, draft:, scale:, date:, drawing:, sheet:, contains:, representative:, cadastral code, low level, classroom, classroom, multiple use, Pub, garden, sidewalk, classroom, runner, runner, hall, low level, scale, tall plant, scale, tall plant, scale, deck slab, yard, garden, main facade, scale, lateral facade, scale, cut, scale, open class, classroom, cut, scale, playground court, office, Secretary, classroom, terrace, computer lab, living multiple, work:, approval seals, resp. technique:, draft:, scale:, date:, drawing:, sheet:, contains:, cadastral code, tall plant, work:, approval seals, resp. technique:, draft:, scale:, date:, drawing:, sheet:, contains:, cadastral code, tall plant, work:, approval seals, resp. technique:, draft:, scale:, date:, drawing:, sheet:, contains:, cadastral code, implantation, work:, approval seals, resp. technique:, draft:, scale:, date:, drawing:, sheet:, contains:, cadastral code, main facade, work:, approval seals, resp. technique:, draft:, scale:, date:, drawing:, sheet:, contains:, cadastral code, cut, lateral facade, representative:, u.e.l.c., Educational unit of the peninsular Christian high school, gutter, tile, Useful, classroom, office, address, area of, games, Nursing, psychology, Attention, yard, access, garden, open class, bathrooms, girls, Useful, garden, yard, runner, classroom, yard, access, classroom, bathrooms, girls, Useful, laboratory of, computing, laboratory of, English, classroom, yard, yard, access, office, bathrooms, office, multipurpose room, bathrooms, girls, work:, approval seals, resp. technique:, design:, scale:, date:, drawing:, sheet:, contains:, representative:, cadastral code, low level, classroom, classroom, multiple use, garden, sidewalk, classroom, runner, runner, hall, low level, scale, tall plant, scale, tall plant, scale, work:, approval seals, resp. technique:, design:, scale:, date:, drawing:, sheet:, contains:, cadastral code, tall plant, work:, approval seals, resp. technique:, design:, scale:, indicated, date:, drawing:, sheet:, contains:, cadastral code, tall plant, representative:, formed with montero, iron profile, handle, cap of ho. to., base of ho. s., masonry, pipeline, plant, section, register box aa.ss, variable height minimum ctm., ventilation p.v.c, reducer, derivation aa.ss, downstream from p.v.c aa.ss, mesh, ventilation downstream aa.ss, symbology, aa.pp, measurer, bomb, elevated tank, column aa.pp, stopcock, water pump, aa.pp, register machine, downstream aa.ll, down to aa.ss, pipe aa.ss, pipe aa.ll, square grid aa.ll, type colrejillas, sink in bathrooms, pipeline, finished floor, slab, bathroom sink, variable height minimum ctm., plant, removable grille, section, sink box aa.ll, stainless steel sump
Raw text data extracted from CAD file:
| Language | Spanish |
| Drawing Type | Plan |
| Category | City Plans |
| Additional Screenshots |
 |
| File Type | dwg |
| Materials | Masonry, Steel |
| Measurement Units | |
| Footprint Area | |
| Building Features | Deck / Patio, Car Parking Lot, Garden / Park |
| Tags | architectural, autocad, beabsicht, borough level, DWG, educational, electrical, health, plan, plans, political map, politische landkarte, proposed urban, road design, school, stadtplanung, straßenplanung, structural, unidad, unit, urban design, urban plan, zoning |
