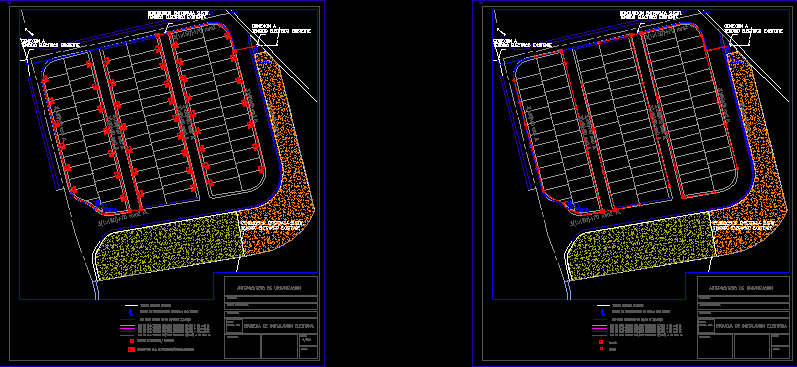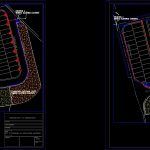
Development DWG Block for AutoCAD
Includes two floors of a residential community. In the first place the counters of each plot and distribution lines from the transformers. And in the second are all located outside the dots along the entire development.
Drawing labels, details, and other text information extracted from the CAD file (Translated from Spanish):
background, background, background, background, background, background, background, Powerline, pipeline, Linde, Round street, Road horcaperros, Road neighborhoods, Limit of data on, plot, plot, plot, plot, Limit of data on, Road horcaperros, plot, Powerline, Round street, plot, background, background, background, background, background, background, background, Linde, Powerline, pipeline, Linde, plot, plot, Road neighborhoods, Multi-strand layout, promoter:, Plan no, scale:, date:, Engineer t I., promoter:, situation:, Execution project, Engineer t I., Cesar muñoz muñoz, Building of flats, Preliminary project of urbanization, Electrical installation scheme, according:, Antepr. Urb., flat, Developer agent:, architect:, situation:, date:, scale:, Low voltage network sections, Log connection chest, Closet with box of subscribers, Center of transformation of medium low tension, Network media kv, Existing electrical line, Connection, Existing electrical line, Connection, Existing electrical line, Suspended driving., Existing electrical line, Low voltage network sections, Low voltage network sections, C.t., Low voltage network sections, C.t., Preliminary project of urbanization, Electrical installation scheme, according:, Antepr. Urb., flat, Developer agent:, architect:, situation:, date:, scale:, Low voltage network sections, streetlight, Center of transformation of medium low tension, Network media kv, Existing electrical line, Connection, Existing electrical line, Connection, Existing electrical line, Suspended driving., Existing electrical line, Low voltage network sections, Low voltage network sections, C.t., Low voltage network sections, C.t., Chest
Raw text data extracted from CAD file:
| Language | Spanish |
| Drawing Type | Block |
| Category | Water Sewage & Electricity Infrastructure |
| Additional Screenshots |
 |
| File Type | dwg |
| Materials | |
| Measurement Units | |
| Footprint Area | |
| Building Features | Car Parking Lot |
| Tags | alta tensão, autocad, beleuchtung, block, community, détails électriques, detalhes elétrica, development, distribution, DWG, electrical, electrical details, elektrische details, floors, haute tension, high tension, hochspannung, iluminação, includes, installation, kläranlage, l'éclairage, la tour, lighting, lines, place, plot, residential, torre, tower, transformers, treatment plant, turm, urbanization |
