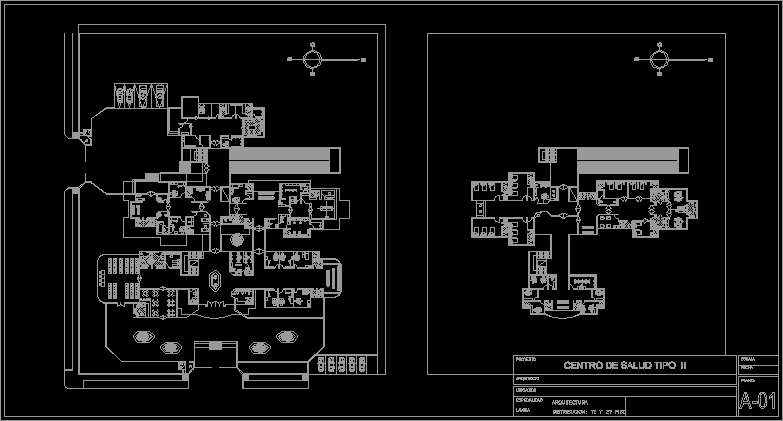ADVERTISEMENT

ADVERTISEMENT
Type Ii Health Center Clinic, Peru DWG Plan for AutoCAD
Complete floor plans
Drawing labels, details, and other text information extracted from the CAD file (Translated from Spanish):
pharmacy, health center type ii, location, project, architect, specialty, plan :, scale, date, sheet, architecture, drain
Raw text data extracted from CAD file:
| Language | Spanish |
| Drawing Type | Plan |
| Category | Hospital & Health Centres |
| Additional Screenshots |
 |
| File Type | dwg |
| Materials | Other |
| Measurement Units | Metric |
| Footprint Area | |
| Building Features | |
| Tags | autocad, center, CLINIC, complete, DWG, floor, health, health center, Hospital, ii, medical center, PERU, plan, plans, type |
ADVERTISEMENT
