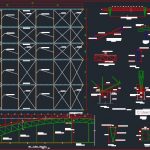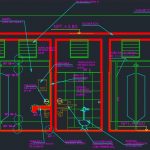ADVERTISEMENT

ADVERTISEMENT
Multi-Speciality Hospital Design 2D DWG Full Project for AutoCAD
This DWG AutoCAD drawing of a multi-storey hospital includes plans,elevations, sections, furniture layout and details.
Side View, Front View, and Aerial View.
| Language | Spanish |
| Drawing Type | Full Project |
| Category | Hospital & Health Centres |
| Additional Screenshots |
     |
| File Type | dwg |
| Materials | Concrete, Masonry |
| Measurement Units | Metric |
| Footprint Area | 829.4 sq meters |
| Building Features | A/C, Car Parking Lot, Garden / Park |
| Tags | AutoCAD Drawing, CLINIC, details, DWG, elevations, front view, furniture, health center, Hospital, medical center, plans, section, sections |
ADVERTISEMENT
