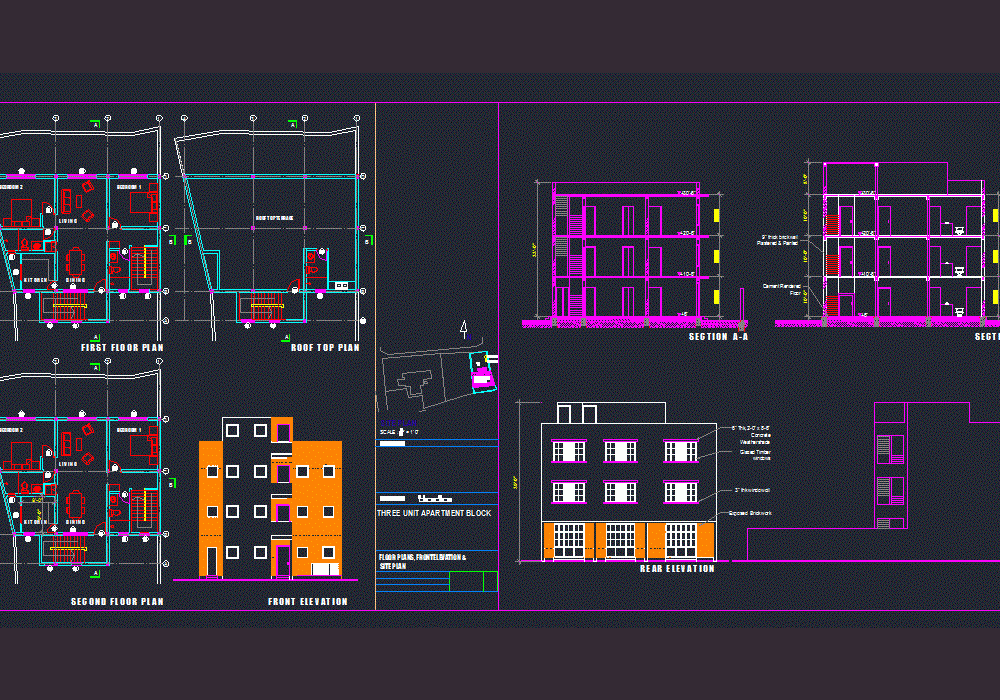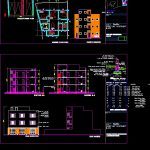
Apartment Block DWG Plan for AutoCAD
Three story apartment block plans with necessary sections; elevations; foundation details and door and window schedule
Drawing labels, details, and other text information extracted from the CAD file:
three unit apartment block, b a r s c a l e, r e v i s i o n s, d i n i n g, l i v i n g, k i t c h e n, s e c t i o n a – a, s e c t i o n b – b, site plan, type struct struct door description no., width height size, with louvers., roof top terrace, s i d e p r o f i l e, f r o n t e l e v a t i o n, g r o u n d f l o o r p l a n, f i r s t f l o o r p l a n, s e c o n d f l o o r p l a n, r o o f t o p p l a n, r e a r e l e v a t i o n, brick paved cement rendered, compacted dry earth filling, varies, line to indicate eccentric foundation, f o u d a t i o n d e t a i l, soakage pit, septic tank, cement rendered floor, glazed timber windows, exposed brick work
Raw text data extracted from CAD file:
| Language | English |
| Drawing Type | Plan |
| Category | Condominium |
| Additional Screenshots |
 |
| File Type | dwg |
| Materials | Concrete, Wood, Other |
| Measurement Units | Metric |
| Footprint Area | |
| Building Features | |
| Tags | apartment, autocad, block, building, condo, details, door, DWG, eigenverantwortung, elevations, Family, FOUNDATION, group home, grup, mehrfamilien, multi, multifamily housing, ownership, partnerschaft, partnership, plan, plans, sections, story |

