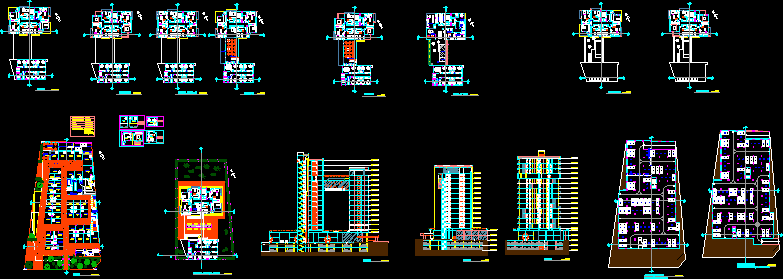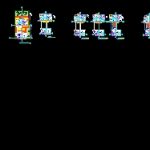
Apartment Building DWG Block for AutoCAD
stores; offices; apartments.
Drawing labels, details, and other text information extracted from the CAD file (Translated from Portuguese):
projection lifts, Empty social elevator, ladder projection, Empty social elevator, terrace, reception, suspended volume projection, water mirror, esc .:, parking off street, Empty social elevator, esc .:, pavo, Empty social elevator, esc .:, pavo, gourmet lounge, Empty social elevator, esc .:, pavo, Empty social elevator, esc .:, pavo, gourmet lounge, circulation, Empty social elevator, esc .:, pavo, balcony, Academy, pool, little beach, deck, office, sanit. masc., sanit. fem., esc .:, pvto, Empty social elevator, locker room, collective laundry, a ds, Cup, office wifi, esc .:, pavo, esc .:, pavo, Empty social elevator, pavement, intermediary, pavement, pavement, pavement, intermediary, pavement, intermediary, pavement, subsoil, Empty social elevator, living room, living room, living room, reception, living room, living room, sanit. fem., dml a.s., sanit. masc., rises, access housing unit, Empty title, waiting room, hall staircase, Empty social elevator, parking off street, outdoor grill gas parking off street, food court, office gallery, circulation, circulation, projection marquise, projection coverage, gas reservoir, access underground housing units vacancies, descends, rises, access basement vacancies, descends, rises, lnt, esc .:, court, esc .:, ground floor, esc .:, second basement vacant dwellings, esc .:, first basement vacancies, lnt, esc .:, court, mezzanine, ground floor, subsoil, mezzanine, ground floor, esc .:, court, esc .:, situation, radial, av. Circular, esc .:, surroundings, esc .:, ground floor, living room, esc .:, overlapping, ground floor area:, overlap area:, total area:, cupcake, office, total area:, units, Total stores:, kitnet, esc .:, office, units, total of offices:, loft, loft, ground floor area:, overlap area:, total area:, units, total lofts:, kitnet area:, units, total kitnets:, esc .:, loft, esc .:, kitnet, Land area:, vacancies, parking:, units, uh’s:, units, stores:, units, offices:, with sheet refill box, permeable area:
Raw text data extracted from CAD file:
| Language | Portuguese |
| Drawing Type | Block |
| Category | Condominium |
| Additional Screenshots |
 |
| File Type | dwg |
| Materials | |
| Measurement Units | |
| Footprint Area | |
| Building Features | Pool, Deck / Patio, Elevator, Parking, Garden / Park |
| Tags | apartment, apartments, autocad, block, building, condo, DWG, eigenverantwortung, Family, group home, grup, mehrfamilien, multi, multifamily housing, offices, ownership, partnerschaft, partnership, Stores |

