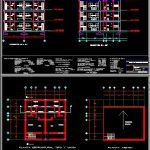
Apartment Building DWG Plan for AutoCAD
Apartment building 4 levels, including structural details, structural calculations, construction details, architectural plans, plants, cuts, facades.
Drawing labels, details, and other text information extracted from the CAD file (Translated from Spanish):
architect :, locality :, plan type :, key :, terrain surface :, scale :, architectural, date :, xalapa, veracruz, project :, edif. of apartment, slab on roof, slab mezzanine, slab in bathrooms, weight of walls, sum total weights, sum.total weights, resis.terreno, w. total weights, foundation, area cim., area trib., footing base, isolated footing, foundation plant, column, armed shoe, npt, dining room, bathroom, stairs, patio, service, court b – b ‘, cut to – a ‘, kitchen, bedroom, structural plant type and single, room, roof plant, ceramic tile, seat mortar, slab, lock, partition wall, partition, mortar chamfer with brick, waterproofing, league lock, detail union column-castle, polystyrene., fill with foam, channel foil, detail column-wall
Raw text data extracted from CAD file:
| Language | Spanish |
| Drawing Type | Plan |
| Category | Condominium |
| Additional Screenshots |
 |
| File Type | dwg |
| Materials | Other |
| Measurement Units | Imperial |
| Footprint Area | |
| Building Features | Deck / Patio |
| Tags | apartment, architectural, autocad, building, calculations, condo, construction, department, details, DWG, eigenverantwortung, Family, group home, grup, including, levels, mehrfamilien, multi, multifamily housing, ownership, partnerschaft, partnership, plan, structural |

