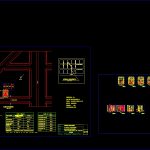
Apartment Building DWG Section for AutoCAD
Apartment Building – Five Floors – Plants – Sections – Eelvations
Drawing labels, details, and other text information extracted from the CAD file (Translated from Spanish):
sheet, sheet title, description, project no :, copyright :, cad dwg file :, drawn by :, chk’d by :, mark, date, owner, consultants, room, machine room, project:, owner:, location :, plane:, drawing:, sheet:, scale:, date:, arq. jhasmany olivera zurita, multifamily housing, semisotano plant, revised:, p.o.g., parking, professional:, sr. javiera. salazar salazar, glass blocks, projection, kitchen, hall, patio, bedroom, dining room, hall, entrance hall, laundry, roof plant, roof terrace, living room, multifamily housing, court a – a, living – dining room – kitchenette, court c – c, frontal elevation, contiguous building profile, ramp, sh, cut b – b, basement, study, income, building indices, project, uses, net maximum density, area of normative lot, building coefficient, minimum percentage free area, maximum height, municipal retirement, parking space index, normative table, av. general garzon, av. Brazil, n. m., area of land, semimanotano built area, table of areas, total built area, free area, av. husares de junin, av. ricardo tizon, av. cayetano heredia, av. arnaldo marquez, av. Mariategui, Calle Hermilio Valldizan, J.o.z, location, Av. Javier Mariategui, Av. herminio valdizan, sidewalk, section of via x – x, berma, lateral, track, kitchenette, living, projection low ceiling, empty projection, deposit, ceiling projection, cto. trash, cat ladder, flushing, water pumps, tank lid, garbage room, cistern
Raw text data extracted from CAD file:
| Language | Spanish |
| Drawing Type | Section |
| Category | Condominium |
| Additional Screenshots |
 |
| File Type | dwg |
| Materials | Glass, Other |
| Measurement Units | Metric |
| Footprint Area | |
| Building Features | Garden / Park, Deck / Patio, Parking |
| Tags | apartment, autocad, building, condo, DWG, eigenverantwortung, Family, floors, group home, grup, mehrfamilien, multi, multifamily housing, ownership, partnerschaft, partnership, plants, section, sections |

