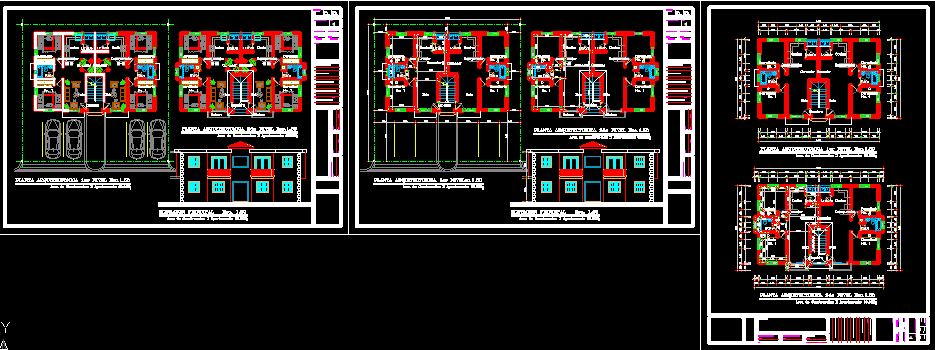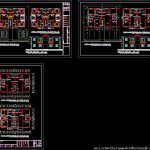ADVERTISEMENT

ADVERTISEMENT
Apartment Building DWG Section for AutoCAD
Apartment Building – Plants – Sections – Elevations
Drawing labels, details, and other text information extracted from the CAD file (Translated from Spanish):
data plotted: season: date:, sheet, data info.:, content of the sheet, digitization in CAD, scale, date, revision drawing, architectural design :, name, signature :, codia :, name :, design, electrical systems: , design air conditioning systems:, design sanitary systems:, structural design :, coordination :, project, owner of the work :, responsible for the project :, keyplan, indicated, bathroom, kitchen, washing, dining room, breakfast, living room, staircase, balcony
Raw text data extracted from CAD file:
| Language | Spanish |
| Drawing Type | Section |
| Category | Condominium |
| Additional Screenshots |
 |
| File Type | dwg |
| Materials | Other |
| Measurement Units | Metric |
| Footprint Area | |
| Building Features | |
| Tags | apartment, autocad, building, condo, DWG, eigenverantwortung, elevations, Family, group home, grup, mehrfamilien, multi, multifamily housing, ownership, partnerschaft, partnership, plants, section, sections |
ADVERTISEMENT
