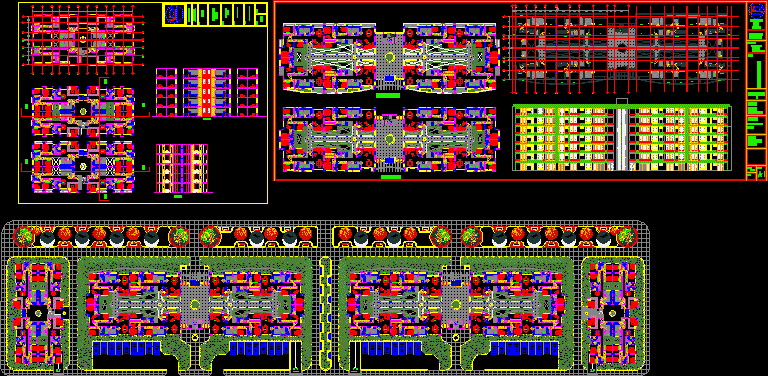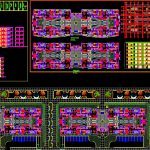
Apartment Building DWG Section for AutoCAD
Apartment Building – Plants – Sections – Elevations
Drawing labels, details, and other text information extracted from the CAD file (Translated from Catalan):
Closet, Closet, master bedroom, terrace, kitchen, lavanderia, dining room, bas., living room, mini bar, north, n. o. r. t. e, cut b-b, cut a-a, u v a r s d a d, c a s a r a v l l, architecture faculty, school of architectural urbanism and buildings, urban renewal, teaching, arq. carlos towers, arq. utia, course, urban iv, student, carlos diaz gutierrez, flat, plants, cuts and structures, scale, first level, second level, and buildings, cesar, university, architecture, valley, urbanism, school of, faculty of, urban workshop , carlos, arqº utia, student :, plans, teacher :, arqº carlos towers, elevations, scale :, date :, diaz gutierrez, sheet :, subject :, plants, entrance and exit garages
Raw text data extracted from CAD file:
| Language | Other |
| Drawing Type | Section |
| Category | Condominium |
| Additional Screenshots |
 |
| File Type | dwg |
| Materials | Other |
| Measurement Units | Metric |
| Footprint Area | |
| Building Features | Garage |
| Tags | apartment, autocad, building, condo, DWG, eigenverantwortung, elevations, Family, group home, grup, mehrfamilien, multi, multifamily housing, ownership, partnerschaft, partnership, plants, section, sections |
