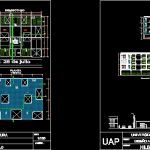
Apartment Building DWG Section for AutoCAD
Apartment Building – Four Floors – Plants – Sections – elevations
Drawing labels, details, and other text information extracted from the CAD file (Translated from Spanish):
dgn, fasa, apothecary, master bedroom, bedroom, bathroom, court a – a, court b – b, deposit, room, dining room, guard room, basement, elevator, tendal laundry, service, kitchen, first floor, main, visits, high, width, alfeizar, cuadrodevanos, type, bedroom service, distribution hall, cutting line, court d – d, floor ceiling, uap, course :, student, esc:, lamina:, theme :, teacher :, school of architecture, multifamily, arq. and. bavestrello, university peruvian wings, iv architectural design, merino hilbert, third floor, residential, faculty of architecture, architecture workshop iv, lima, ravine, —, scale:, date:, multifamily housing, location, revised:, indicated , jiron, total, plan:, drawing:, partial, areas, project, free area, rnc, area terrain, built area, second floor, hamn, theme, location scheme, urban structuring area, district, province, department, density net, parking, maximum height, normative table, minimum frontal removal, parameters, building coefficient, cut c – c, elevation – main
Raw text data extracted from CAD file:
| Language | Spanish |
| Drawing Type | Section |
| Category | Condominium |
| Additional Screenshots |
 |
| File Type | dwg |
| Materials | Other |
| Measurement Units | Metric |
| Footprint Area | |
| Building Features | Garden / Park, Elevator, Parking |
| Tags | apartment, autocad, building, condo, DWG, eigenverantwortung, elevations, Family, floors, group home, grup, mehrfamilien, multi, multifamily housing, ownership, partnerschaft, partnership, plants, section, sections |
