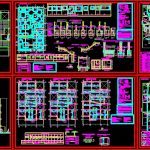
Flowers Apartment Building DWG Section for AutoCAD
Flowers Apartment Building – Plants – Sections – Elevations – Facilities – Details
Drawing labels, details, and other text information extracted from the CAD file (Translated from Spanish):
main elevation, glass direct system, tarrajey painting, wooden railings, elevated tank, cut a – a ‘, cut b – b’, elevated tanks, sh, patio, kitchen, dining room, hall, study, first floor, income, of service, railing, vent duct, closet, garden, gardener, common, cto serv., deposit, low wall, roof, cat ladder, cistern, column box and foundation beams, foundation, excentric shoe, lid tank, cistern detail, sanitary lid, tank bottom, center shoe, cut:, a – a, column anchor detail in footings and running foundations, length, anchor, box, each side of the column., superior reinforcement, splices, beam jointing and lightening, l cm, l cm, layered, concrete cyclopean, overburden, foundation, compacted terrain, king kong solid brick, typical indications, foundation details, compacted material, detail will not be allowed of stirrup, see floor, first section, typical staircase, npt, second section, foundation, shoe box, cupboard, second, third, fourth and fifth level, first level, connection to hidrandina, peru sa phone, rack, thermas pull, unifiliar diagram, one thermas pull for each department, network sp hidrandina sa, snp, pull intercom, second, third and fourth level, terrace, proy. te, comes from the main network of sedalib, goes to the main collector, steel indicated, at each end, typical cut of lightened, steel temperature, detail of irons in case of encounters in plant, box of beams, v – b., v – s, tip, v – a, bxt, vch, box, ladder, vb in center cloth, outlet for air extractor, autotomatico for electric pump, grounding, electro pump outlet, outlet for connected telephone, intercom , monofasic outlet in bathroom, floor-wall bell circuit, energy meter, single-phase outlet, switch switch, floor-wall outlet circuit, TV antenna outlet, wall recessed panel, ceiling light center, wall bracket, spot ceiling light, wall passage box t echo, simple wall, simple switch, floor-wall power supply circuit, description, legend, ceiling-wall lighting circuit, symbol, location, copper, terminal, for bolting, connection, ground sifted, from cob re, electrode, detail of grounding, bare, copper conductor, to the public service network, telephone derivation box, intercom system with box, indicator thereof, rack, telephone distribution box with frame rack, specifications techniques, thermomagnetics with output for earthwell., total, totals, environments corresponding to:, detail of use, fixed charges, lighting and receptacles, partial, area, ptos, feeder calculation, ifuse, power, system, pvc sel, driver, ——–, ———–, intercom, lighting parking, staircase and hall, —–, ——, —-, diagram of telephone uprights, pull of intercoms, stile diagram, telephone, peru sa, intercomunicadotres, legend, pt, bank switching switches, from the same board, fifth level, low tee, tee rises, sink, therma electric , electric water pump, th, eb, bronze threaded register, compue valve rta, hot water pipe cpcv, low elbow, tee, elbow rises, pvc drain pipe, float valve, pvc cold water pipe, universal union water meter, simple sanitary tee, sub total, endowment, number of apartments, maxima demand, legend sanitary facilities, foot valve, start level, stop level, check valve, bucket, grid-type lid, ups impulsion, automatic, cistern detail, trap, thermas pull, stair case roof, schematic detail of an elevated tank, cleaning pipe, goes to drainage network, hat pvc, entrance, control box, goes to electrical circuit of electobomba, water, the meters that are located on each floor at the arrival of the feeders to each departments, are referencial on site will be located boxes with universal unions and keys of passage for the owners to place their meters this as a control measure, note :, specifications, should be provided the placement of pipes that an by the floor before the false floor and floor finished, recommendations, referential, the layout will be made with the plans of, no case the elements of the foundation system, provide the load capacity assumed for the machined king kong, ground, architecture, parameters of seismic force, total settlement:, minimum depth of foundation:, floors, foundations according to study, summary of conditions of, – type of foundations: foundation, armed run and connected footings, with foundation beams in both directions, – design parameters:, will be cemented in the clayey sand of regular plasticity, capacity for
Raw text data extracted from CAD file:
| Language | Spanish |
| Drawing Type | Section |
| Category | Condominium |
| Additional Screenshots |
 |
| File Type | dwg |
| Materials | Concrete, Glass, Plastic, Steel, Wood, Other |
| Measurement Units | Metric |
| Footprint Area | |
| Building Features | Garden / Park, Deck / Patio, Parking |
| Tags | apartment, autocad, building, condo, details, DWG, eigenverantwortung, elevations, facilities, Family, flowers, group home, grup, mehrfamilien, multi, multifamily housing, ownership, partnerschaft, partnership, plants, section, sections |

