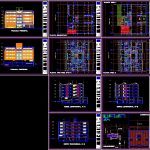
Apartment Building DWG Section for AutoCAD
Apartment Building – Plants – Sections – Elevations
Drawing labels, details, and other text information extracted from the CAD file (Translated from Spanish):
arq alejandra jaramillo, alejandra jaramillo, architect, elevator, semisotano plant, tv room, water tank, water meters, light meters, drawing :, date drawing :, observations:, content:, approval:, architectural design:, building, project:, alejandro chaparro h., digitalization, responsible architect :, bogota d. e., large tower, arch-ing ltda, architecture construction and engineering ltda, owner:, container, garbage, hydropneumatic equipment, bathroom, salon house, gas meters, parking, ecological adoquin, duct, room of permanence, gym, goal , office adm., first floor, alcove, living room, kitchen, clothes, balcony, study, hall, empty, vestier, walk, antejardin, fireplace, hall alcoves, master, terrace, hall access, fifth floor, longitudinal section , longitudinal cutting aa, aa, gardener, parking, beam channel, reinforced concrete, thermoacoustic tile, longitudinal cut bb, bb, salon hause, transverse cut, cross section cc, cc, fourth elevator, location, table of areas, decks, pedestrian transmilenio, batán, north highway, urbanization el batan, vis, iii, viis, ivs, lot, basement, third floor, second floor, housing, area table by uses, trade, industry, services, institutional endowment, others, total , ci, main facade, facade p osterior, handicapped elevator, total built area, fourth floor, first floor free area, occupation, table of indices, proposed, required, construction, parking box, private, visitors
Raw text data extracted from CAD file:
| Language | Spanish |
| Drawing Type | Section |
| Category | Condominium |
| Additional Screenshots |
 |
| File Type | dwg |
| Materials | Concrete, Other |
| Measurement Units | Metric |
| Footprint Area | |
| Building Features | Garden / Park, Deck / Patio, Fireplace, Elevator, Parking |
| Tags | apartment, autocad, building, condo, DWG, eigenverantwortung, elevations, Family, group home, grup, mehrfamilien, multi, multifamily housing, ownership, partnerschaft, partnership, plants, section, sections |
