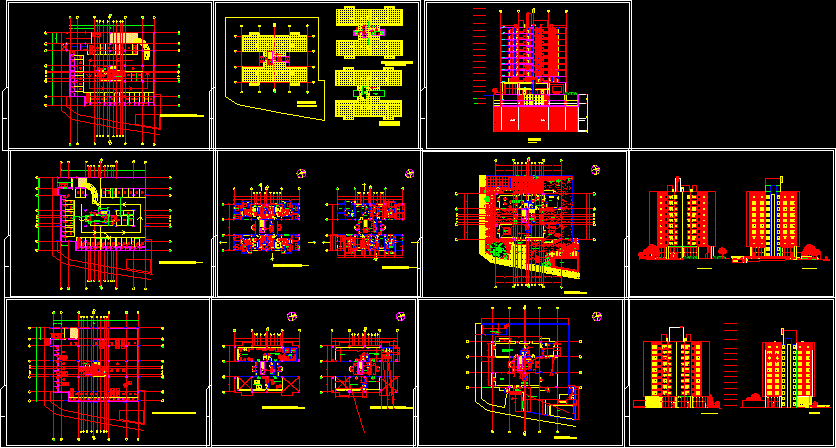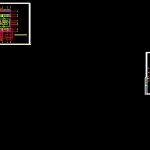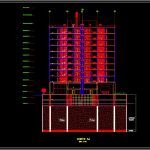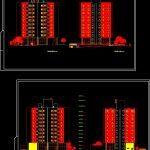
Apartment Building DWG Section for AutoCAD
Apartment Building – Plants – Sections – Elevations
Drawing labels, details, and other text information extracted from the CAD file (Translated from Spanish):
pcf, balcony, plant, garbage tank, service shield, administration, lower tank, pumping room, sailor ladder, distribution station, generator group, barrel room, roof top tank, roof room, machine, roof, board dilatation – floor, roof plant, machine room plant, roof plant, sshh, pool, kitchen, multipurpose room, living room, reception, pedestrian access to building, children’s games, machine room, gym, a. of showers, sauna, technical patio, games room, multipurpose room, garden, double bedroom, bedroom, ss.hh, social ss.hh, dining room, laundry, bedroom service, barbecue, grill, guard, home :, owner, cta. cte. ctral.:, sup. ground :, professional, sup. to build:, anchored esq. of the residents, arq. paola c. quiroz demmler, diego bachen b, work :, location :, professional :, owner :, apartment building, pat. prof. no:, roof plant, upper tank plant, machine room floor, mezzanine, ground floor, piles, rough, loose sandy
Raw text data extracted from CAD file:
| Language | Spanish |
| Drawing Type | Section |
| Category | Condominium |
| Additional Screenshots |
   |
| File Type | dwg |
| Materials | Other |
| Measurement Units | Metric |
| Footprint Area | |
| Building Features | Garden / Park, Pool, Deck / Patio |
| Tags | apartment, autocad, building, condo, DWG, eigenverantwortung, elevations, Family, group home, grup, mehrfamilien, multi, multifamily housing, ownership, partnerschaft, partnership, plants, section, sections |
