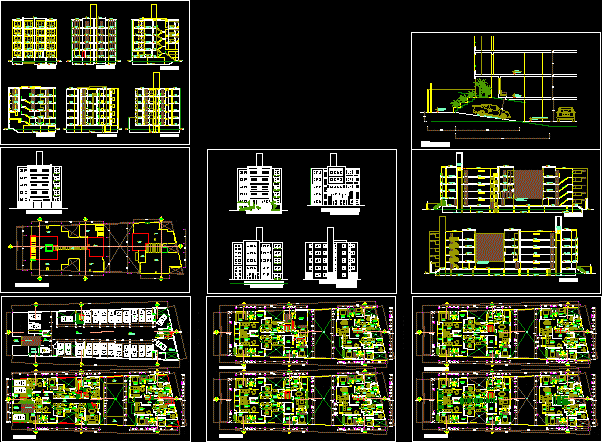
Apartment Building – Lima – Peru DWG Section for AutoCAD
Apartment Building – Lima – Peru – Plant – Sections
Drawing labels, details, and other text information extracted from the CAD file (Translated from Spanish):
luis martin vargas iriarte, architect, the information contained in this map is the intellectual property of, urban arquitectos s.a.c. therefore it could not be reproduced totally, works carried out by urban arquitectos s.a.c. they are protected, or partially, or distributed unduly or quoted by other companies, without the express authorization of urban arquitectos s.a.c. the, urban, a r q u i t e c t, s. to. c., responsible architect., have greater hierarchy on, the architectural plans are the, any difference between the work, should be consulted with, should be consulted with, if there is any difference, this, the basis of the project, by therefore, any of the specialties., the responsible architect., physics and the delivered plans, general observations, seen on site by the architect, are indicated on the plans, will be responsible for the project., priority on the scale., expressed in this plan, have, techniques, to proceed to the, details and specifications, this office must approve all, are indicated., production of the elements that, must reconcile the same in, verify the conditions and dimen-, the contractor is responsible for, office if there is any incom-, obligation to inform this, siones in the work, therefore, this plan. likewise, it is in the patibility between them., observations:, scale:, sheet:, responsible architect:, project manager:, drawing:, client:, date:, stamp and signature:, project code:, project:, cap:, modifications:, construction and real estate, cali sa, cal. little flowers, lime. m. duarez, av. good view, pan-american highway, normative table, area terrain, free area, location plan, project, first floor, second floor, third floor, fourth floor, fifth floor, basement, totals, section aa, sidewalk, garden, track, garden central, retirement, apartments, roofed area, apartment, floor, table of areas, parking, building coefficient, minimum frontal removal, maximum height, net density, parameters, uses, cert. Parameters, multifamily, alignment, area normative lot, total roofed area, roofed area without basement, passage tordecillas, pole, blocks, block, marginal park, npt, room, income, cut ramp, elevator, closet, bathroom, bedroom, floor wood, living room, terrace, mayolica floor, living room, main, study, kitchen, laundry, corridor, service, daily, dining room, fourth floor, fifth floor, polished cement floor, park, cement floor rubbed, flat of ceilings, ntt, confectioner, sun and shade, main facade, front facade, second block, rear facade, first block, road, living room, lobby, court aa, npt :, dining room, staircase, court bb, ramp, court cc, court dd, dormiotory, court ee, court ff, dorm. serv., g-g cut, h-h cut, weather resistant fabric, tank, quarter, machines
Raw text data extracted from CAD file:
| Language | Spanish |
| Drawing Type | Section |
| Category | Condominium |
| Additional Screenshots |
 |
| File Type | dwg |
| Materials | Wood, Other |
| Measurement Units | Metric |
| Footprint Area | |
| Building Features | Garden / Park, Elevator, Parking |
| Tags | apartment, autocad, building, condo, DWG, eigenverantwortung, Family, group home, grup, lima, mehrfamilien, multi, multifamily housing, ownership, partnerschaft, partnership, PERU, plant, section, sections |
