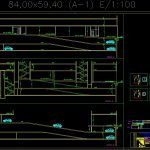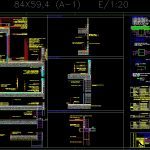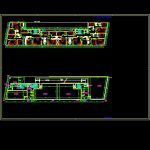
Apartment Buildings DWG Section for AutoCAD
Apartment Buildings – Plants – Sections – Elevations – Details
Drawing labels, details, and other text information extracted from the CAD file (Translated from Spanish):
plant :, plants :, low, street brothers of san andrés, cornice height, provisional access door. steel plate, j.d face brick factory, raised to calle san aquilino, temporary building enclosure. lhd, roof finials cover limestone, lacquered aluminum carpentry, clotheslines .: PVC slats, brick factory face view on the facade, east plaza, garage ventilation, brothers of andrés, iii, street of san aquilino, plaza del este, interior elevation to patio of plot, commercial premises, rua, rua. rehabilitation, urbanism and s.l architecture, raised to street brothers of san andrés, s.t access garage, attic, s.t commercial premises, street san aquilino, p.primera, garage access, rpdo. d. francisco correa garcía, mª jesús fernández lópez, architect, of madrid, housing, institute, property, fercaber, interior elevation. raised brothers san andrés, architecture. elevations, commercial premises and garages, flat, elevations, elevation to plaza del este, calle san aquilino. East Square, p. cover, plot limit, interior useful surface, ventilation independent of the roof, level finished floor, built surface, installations. pressure group, pedestrian access. facilities, vestibule indeoendencia, nucleus of stairs, useful surface, rvs, rvi, parking area, parking area, pressure group, commercial premises, pedestrian access, telecommunications, fourth electricity meters, water meter room, under staircase, closet rush , garbage room, housing access, connections, cont. electr., c. garbage, cont. water, access garages, pedestrian access garages, independent ventilation, a.c.s, air conditioning, plumbing, electricity, terrace, useful surface sale, bathroom, distributor, living room, entrance, drying rack, kitchen, staircase, rise to street, architecture. distribution, parking spaces, handicapped seats, large spaces, medium squares, no seats, total building, below ground, above ground, sup. built, total below ground, total ground floor, total above ground, access garages, commercial, ground floor, residential, table of surfaces, third floor, exit to cover, second floor, first floor, sup. computable, sup. useful, direct to cover, garage ventilation, .- the second ventilation for the extractor hood, .- one of them for ventilation for the kitchen stay, .- the minimum proportion of surface constructed for this use with respect to the useful housing is like, .- the kitchen ventilation grid will be placed in a false ceiling or in vertical parament ,, .- the useful surfaces labeled in plane, refer to usable tractable surfaces, .- all kitchens have two independent ventilations: , .- the boilers are watertight, with direct exit to the facade, but always outside the area of furnishing, ventilations in kitchens, useful surfaces :, .- up to two bedrooms :, .- more than two bedrooms :, minimum of :, storage:, first and second floors, patio, plot, plot area, instal., surface built ground floor, computable surface. ground floor, pedestrian, filmed under edif., riti, elevator, vent.garaje, telecom., ritm, surface built third floor, computable surface third floor, built surface. fourth floor. attic, computable surface fourth floor. attic, attic floor, telec., smooth plastic paint, lining existing zocalo with prodema, same color as upper floors, existing zocalo, carpentry aluminum lacquered practicable, simple hollow brick, projected polyurethane foam, top lacquered sheet, tramex protection. metal frame, construction detail, execution project with visa date, interior housing, stained glass, living room, step door, aluminum carpentry, architecture. ground floor, dimensions and distribution, floor covering, wrought, variable, brick support of enclosure, in meeting with the sidewalk, hydraulic tile equal characteristics to the existing in urbanization, asphalt sheet, in area of pillars, plastering of plaster, cement mortar, level finished floor, anti-impact laminate, stoneware skirting, hydrophobic rendering, artificial stone gutter, porcelain stoneware flooring, plaster laying and plastering, hydraulic baseboard, artificial stone coping, expanded polystyrene, brick facing backing view, stoneware skirting, aluminum pre-frame, lightweight concrete with expanded clay, anti-slip and antifreeze stoneware flooring, in vertical walls a continuous band, self-protected sheet with mineral granule, artificial stone coping with claws, piece of rubber epdm, plastering, floor finished, on exit to attic terraces from homes, wall continuous screen has, reinforced temple painting, zócal or one meter color, drainage sheet, ground floor finished, stoneware pavement, factory support, projected polyurethane foam, vertical walls, brick face
Raw text data extracted from CAD file:
| Language | Spanish |
| Drawing Type | Section |
| Category | Condominium |
| Additional Screenshots |
    |
| File Type | dwg |
| Materials | Aluminum, Concrete, Glass, Plastic, Steel, Other |
| Measurement Units | Metric |
| Footprint Area | |
| Building Features | Garden / Park, Deck / Patio, Garage, Elevator, Parking |
| Tags | apartment, autocad, building, buildings, condo, details, DWG, eigenverantwortung, elevations, Family, group home, grup, mehrfamilien, multi, multifamily housing, ownership, partnerschaft, partnership, plants, section, sections |
