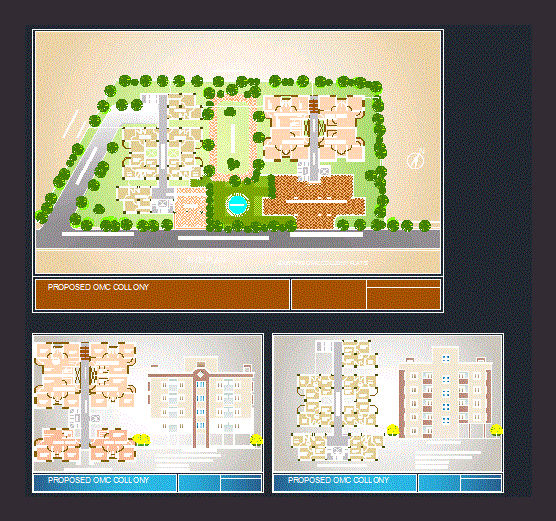ADVERTISEMENT

ADVERTISEMENT
Apartment DWG Section for AutoCAD
It s a conceptual residential plan. Plats – Sections
Drawing labels, details, and other text information extracted from the CAD file:
existing omc collony flats, site plan, entrance from existing omc collony, main entrance, proposed omc collony, bedroom, kitchen, drawing, room, bath, bed room, ent lobby, living room, duct, lift, children’s park, water fountain, e type entrance foyer, parking, f type, e type, typical floor plan for etype, elevation etype flat., typical floor plan for f type, elevation ftype flat.
Raw text data extracted from CAD file:
| Language | English |
| Drawing Type | Section |
| Category | Condominium |
| Additional Screenshots |
 |
| File Type | dwg |
| Materials | Other |
| Measurement Units | Metric |
| Footprint Area | |
| Building Features | Garden / Park, Parking |
| Tags | apartment, autocad, building, conceptual, condo, DWG, eigenverantwortung, Family, group home, grup, mehrfamilien, multi, multifamily housing, ownership, partnerschaft, partnership, plan, residential, section, sections |
ADVERTISEMENT
