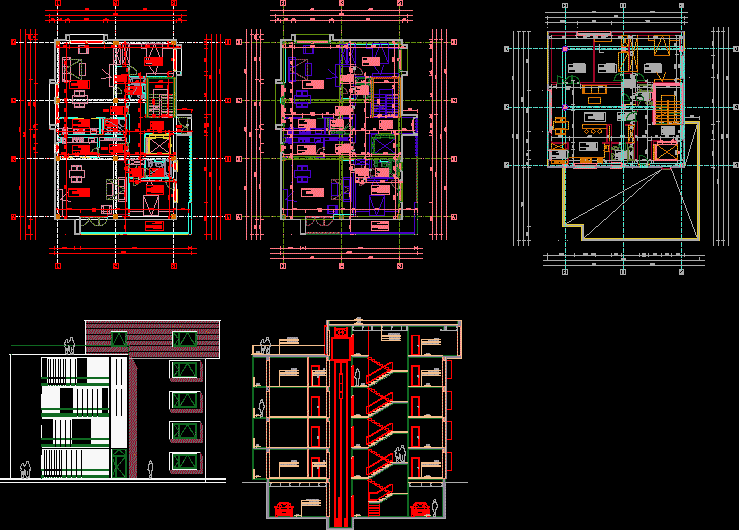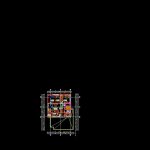ADVERTISEMENT

ADVERTISEMENT
Apartment House DWG Plan for AutoCAD
Detailed architectural design, plans section and elevation of an apartment house, using anthropometrics for comfort, based National Building Regulations.
Drawing labels, details, and other text information extracted from the CAD file (Translated from Romanian):
flooring parquet flooring walls finishing paint washable flooring finishing washable paint, parking car subsoil concrete flooring walls finishing paint washable ceiling finishing washable paint, flooring bathroom tiles walls finish faience ceiling washable floor, circular terrace flooring treated wood waterproofing layer thermal insulation, non-circular terrace floor tiles concrete layer waterproofing layer thermal insulation
Raw text data extracted from CAD file:
| Language | Other |
| Drawing Type | Plan |
| Category | Condominium |
| Additional Screenshots |
 |
| File Type | dwg |
| Materials | Concrete, Wood, Other |
| Measurement Units | Metric |
| Footprint Area | |
| Building Features | Garden / Park, Parking |
| Tags | apartment, architectural, autocad, building, comfort, condo, department, Design, detailed, DWG, eigenverantwortung, elevation, Family, group home, grup, house, mehrfamilien, multi, multifamily, multifamily housing, ownership, partnerschaft, partnership, plan, plans, section |
ADVERTISEMENT
