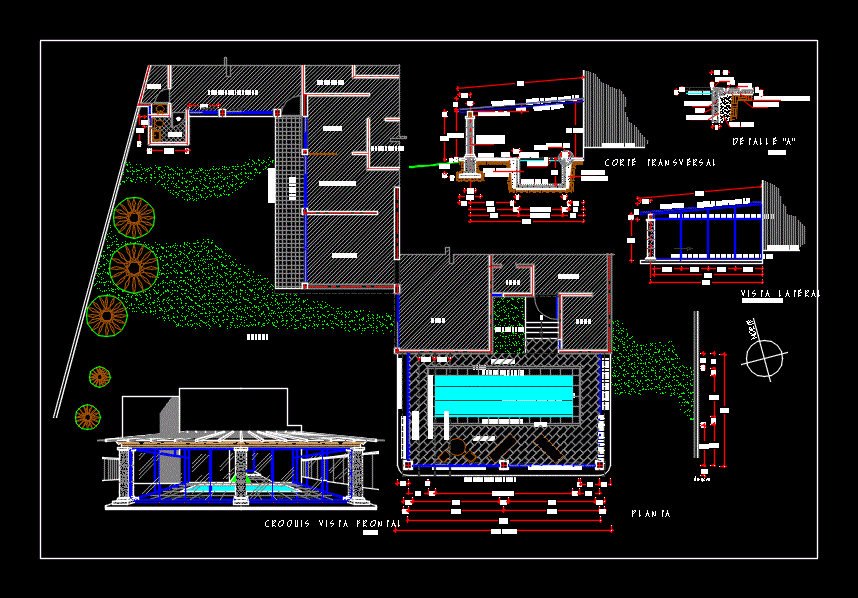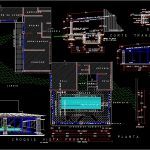ADVERTISEMENT

ADVERTISEMENT
Architectural Plan For Building A Swimming Pool With Deck DWG Plan for AutoCAD
Swimming pool – floor plan – distribution
Drawing labels, details, and other text information extracted from the CAD file (Translated from Spanish):
same, free, variable, gds, same, inside, Exterior, unscaled, roof projection, check measures on site, exterior measurements cms, disycon, north, fixed, pending, fixed, quarry column, Cms, terrace, chaflan cms, crowning, channel, water level, home projection, detail, gravel fill, metallic structure, tempered glass cover mm, gds, gualdra cms, pending, home projection, tempered glass cover mm, esc., firm concrete f’c, gravel fill, channel, reinforcement reinforcement, tile, structure wall, water level, crowning, mesh, walker, from cms, interior measures, interior measurements cms, crossbar cms. c. c., projection spar
Raw text data extracted from CAD file:
| Language | Spanish |
| Drawing Type | Plan |
| Category | Pools & Swimming Pools |
| Additional Screenshots |
 |
| File Type | dwg |
| Materials | Concrete, Glass |
| Measurement Units | |
| Footprint Area | |
| Building Features | Pool, Deck / Patio |
| Tags | architectural, autocad, building, deck, distribution, DWG, floor, natatorium, piscina, piscine, plan, POOL, schwimmbad, swimming, swimming pool |
ADVERTISEMENT

