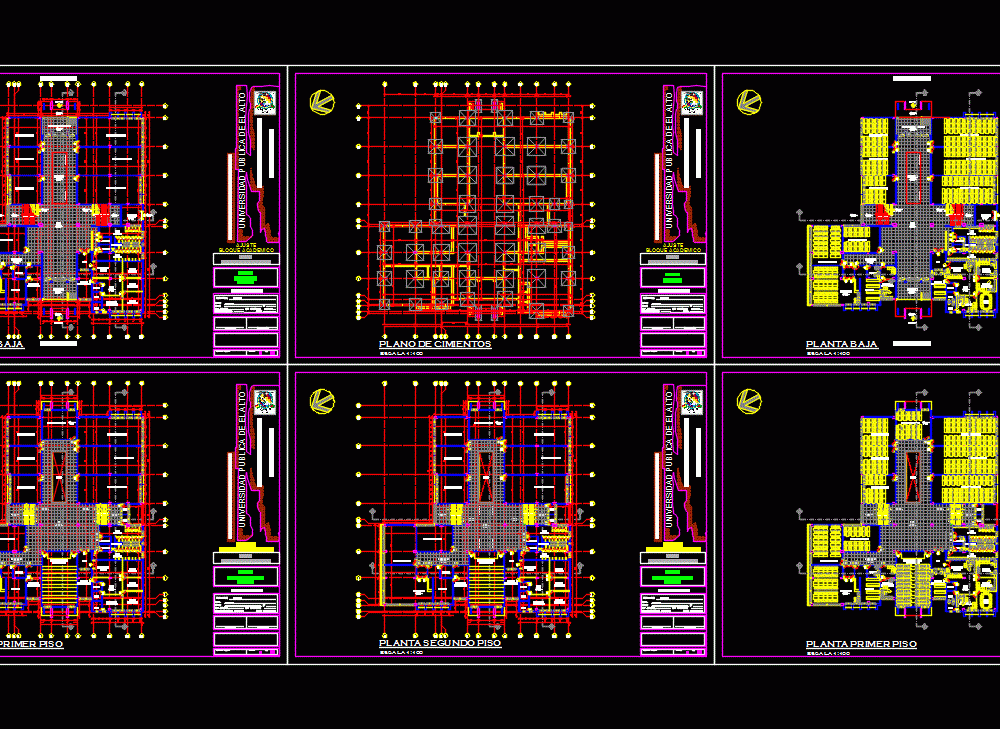
Architectural Plans Faculty Of Economics Upea DWG Plan for AutoCAD
ARCHITECTURAL PLANS Faculty of Economics UPEA PLANT / VIEWS – CORTES /
Drawing labels, details, and other text information extracted from the CAD file (Translated from Spanish):
level, deposit, kardex, accounting, secretary, wait, hall, bathroom, address, career, room, meetings, disability, teachers, advisors, men, women, machines, lobby, shaft trash, income, emergency exit, library , center, students, office, corridor, duct, audiovisual room, empty, empty projection, locker, foyer, room advisors, center, rest, emergency exit, men, marine tiers, deck, hºaº slab, polycarbonate cover, block , parking, public university of the high, academic block, area economic sciences, design and construction villegas, adjustment, owner :, area :, street :, sup. batch :, sup. built:, date :, owner, designer, sheet, u.p.e.a., the andes, public university of el alto, cadastral code:
Raw text data extracted from CAD file:
| Language | Spanish |
| Drawing Type | Plan |
| Category | Schools |
| Additional Screenshots |
 |
| File Type | dwg |
| Materials | Other |
| Measurement Units | Metric |
| Footprint Area | |
| Building Features | Garden / Park, Deck / Patio, Parking |
| Tags | architectural, autocad, College, cortes, DWG, faculty, library, plan, plans, plant, school, university, views |

