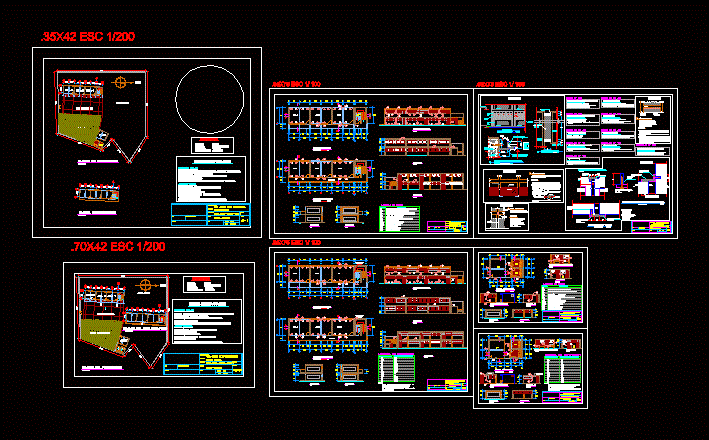
High School Huarangal – Repair Cracks DWG Plan for AutoCAD
Huarangal high school located in Arequipa region – camana on the plans the repair of the n1 and n2 detailed modules. Plants – Cortes – Views – Details – Esecificaciones
Drawing labels, details, and other text information extracted from the CAD file (Translated from Spanish):
patio recreation, courtyard of honor, reviewed and approved :, v. b., design:, free area, samuel pastor – camaná – arequipa, general plant, portico – masonry, educational center :, system:, map of:, location:, cad:, lamina:, code:, union, location, district: samuel pastor, province: camaná, department: arequipa, avenue :, replacement of glasses, painting on all repaired elements, release of metal window, resane, release of joint between column and sill, goals of repair, release of board, resane of fissures, change of lavatory, placement of majolica, replacement of glasses, contrazocalos, module classrooms, classrooms and ss.hh., release of board between module classrooms and stairs, external tarrageo, plant of the first floor, plant second floor, nm , first level floor, design:, masonry porch, cad :, damage survey, second level floor, main elevation, c-c ‘cut, d-d’ cut, a-a cut ‘, b-b’ cut, fissures vertical in beams, fissure in the j stiffening column and windowsill, corrohida door, horizontal wall fissure, fissure in meeting column and beam, joint release between module and staircase, release of metal windows of columns, placement of external backstops, replacement of broken glass, damage legend, vertical fissure in wall, detachment of paint, external tarrageo, fvm, fhm, fvc, symbol, description, ss.hh., main elevation ss.hh., circulation, lavatory ill-fated, arq. miluzka e. garcía gómez, damage repair, damage symbol, note :, repair legend, metal coverings of floors between modules, detail cover, microporous material, vertical cover detail, sika or similar, solution :, with fissure., structural damage. , in the area of the filling gasket, the compromised area, column, beam, fissures, with grooves, in a larger module, plastic sheeting, prior to installation of the window, between column and sill, joint release, elevation, detail of metal cover, finished, or crack, fissure, sill, in windows, npt variable, parapet, free, damage the septum., striated plastic tarugo, flat head, plastic foam, high density, to existing window, previous cut, window, iron, between column and alfeizer, finished, column, finished, liquid glue, terokal, broken masonry units, replacing them by, among modules, iron-based plates, free, between floors :, parapet ladder, module, wall, place around the perimeter, the meeting between modules, and then restore tarrajeo., close to the beam solera., for new units., very dense., superior of the wall, together or very, of brick located in part, supporting wall of masonry, construction procedure, bearing, repair of damages, details, scale: indicated , following the technical specifications, respective tests., techniques, brace, columneta, a jet of water or air pressure. fill with, in account that it must be joined through one, of sill, thickness wall, resane, release of joint between column and columneta, floor of the second floor
Raw text data extracted from CAD file:
| Language | Spanish |
| Drawing Type | Plan |
| Category | Schools |
| Additional Screenshots |
 |
| File Type | dwg |
| Materials | Glass, Masonry, Plastic, Other |
| Measurement Units | Metric |
| Footprint Area | |
| Building Features | Deck / Patio |
| Tags | arequipa, autocad, College, detailed, DWG, education, high, library, located, plan, plans, region, repair, school, university |

