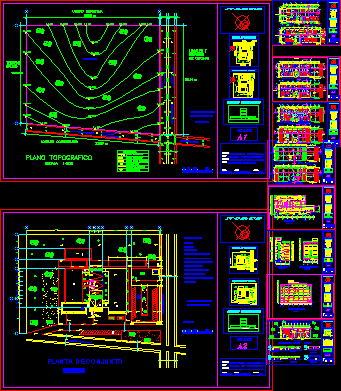ADVERTISEMENT

ADVERTISEMENT
Architectural Project Hospital DWG Full Project for AutoCAD
Plans Hospital in Mexico City, topographic maps and complete architectural and machine room.
| Language | Other |
| Drawing Type | Full Project |
| Category | Hospital & Health Centres |
| Additional Screenshots | |
| File Type | dwg |
| Materials | |
| Measurement Units | Metric |
| Footprint Area | |
| Building Features | |
| Tags | architectural, autocad, city, CLINIC, complete, cuts and facades, DWG, floor, floor plans, full, health, health center, Hospital, machine, maps, medical center, mexico, plans, Project, roof, room, topographic |
ADVERTISEMENT
