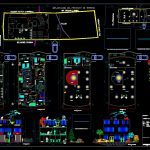
Architectural Project Rural Viienda Yatzapunzan DWG Full Project for AutoCAD
ARCHITECTURAL PROJECT RURAL VIIENDA YATZAPUNZAN; INCLUDING ESTIMATED USEFUL SUPERFICIIES
Drawing labels, details, and other text information extracted from the CAD file (Translated from Spanish):
samsung, regi, jtd, m-jet, bedroom, living room, front facade, court, kitchen, bedroom, bathroom, low, main, gentleman, junior ladies, senior lady, visits, front right, tungurahua, province :, project :, location:, parish :, pilahuin, lpla, drawing, date :, scale :, indicated, ambato, canton :, design – responsible technician:, spaces for signatures and approval stamps :, owner, proponent :, ing. structural. luis lopez alvarez, sr. alejandro tomaquisa, housing design sr. alejandro tomaquisa y familia, spiral staircase, rear façade, skylight, living room window, skylight glass block in slab, front view of the land prior to construction, rear view of the land prior to construction, up, duct, computer center, warehouse, boutique, skylight polycarbonate dome, service, patio, roof, covered, tile, sr.angel punina, sr. cesar llambo, main road, kichua curiñian church, slope, implementation of the project in the field, hidrosanit, housing design
Raw text data extracted from CAD file:
| Language | Spanish |
| Drawing Type | Full Project |
| Category | House |
| Additional Screenshots |
 |
| File Type | dwg |
| Materials | Glass, Other |
| Measurement Units | Metric |
| Footprint Area | |
| Building Features | Deck / Patio |
| Tags | apartamento, apartment, appartement, architectural, aufenthalt, autocad, casa, chalet, dwelling unit, DWG, full, haus, house, Housing, including, logement, maison, Project, residên, residence, residential, rural, unidade de moradia, villa, wohnung, wohnung einheit |

