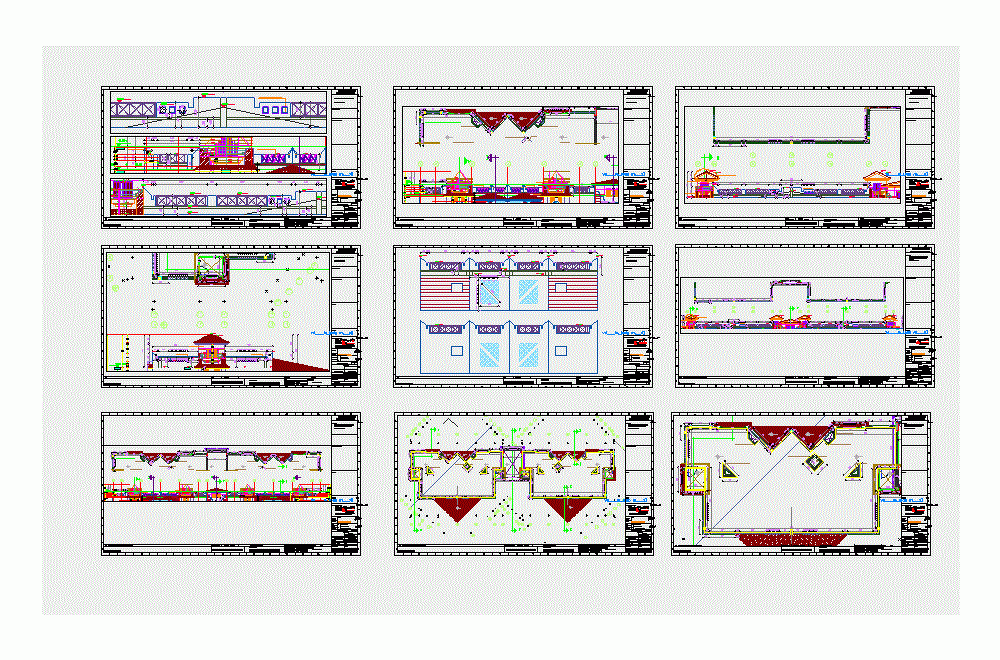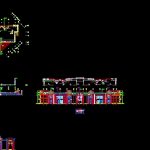
Beach House Elevation DWG Section for AutoCAD
Shop drawing beach house elevation. Plants – Sections – Details
Drawing labels, details, and other text information extracted from the CAD file:
s_gl f_phvd, hg_s_’_p, roof, service room, hgulhvhj hgs:kdm, toc, masonry works, detail c, rc works to elevations, ridge tile level with wire confirmation needed, metal handrail, ñóüüüæãçê çáãþêñíé, jvhs, terrace, pvm k,l, plhl, bed room, bath, entrance, ‘vrm, llv ly’d, corridor, ludam, stair, hgs_gl, ref., date, amendment, designed:, approved:, checked:, checked, document stamp, client:, arch.mohammed elnoury, dr. amr elgohary, architectural execution drawings, scale:, date:, drawn:, architectural, drawings no.:, yes, approved, architectural drawings, rev., execution drawings, architectural coordination approval signature, quality assurance, quality control pass, architectural drafting, eng: m. elnoury, revision, supervisor, drawing no., drawing scale, name of drawing, drawing, group ref., project, dr amr elgohary, works coordinator, quality code:, eng: s. mahros, eng: o. tourk, main consultant, dr amr elgohary architects, drawing no:, arch., drawing type, dwg. title:, drawing data, plump, struc., chk by :, air cond., elec., prj. no.:, scale.:, prepared by :, dwg. no.:, hbsjahvd hglul_____hvd, architect consultant, owner, hbsjahvd hgu____hl, mohammed elnoury, dr amr elgohary, porto south beach, al-ain al-sokhna, porto south beach- al-ain al-sokhna, lav,u, hgudk hgsokm, g e n e r a l n o t e s, keyplan:, project management, not for execution
Raw text data extracted from CAD file:
| Language | English |
| Drawing Type | Section |
| Category | Condominium |
| Additional Screenshots |
 |
| File Type | dwg |
| Materials | Masonry, Other |
| Measurement Units | Metric |
| Footprint Area | |
| Building Features | |
| Tags | apartment, autocad, beach, building, condo, details, drawing, DWG, edificio, eigenverantwortung, elevation, Family, group home, grup, house, mehrfamilien, multi, multifamily housing, ownership, partnerschaft, partnership, plants, section, sections, Shop |
