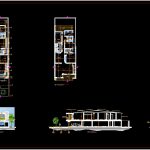ADVERTISEMENT

ADVERTISEMENT
Bi Familly Housing DWG Section for AutoCAD
Bi family housing in two levels – Plants – Sections – Facade
Drawing labels, details, and other text information extracted from the CAD file (Translated from Spanish):
lc, lp, lb, walk, work, study, bathroom, kitchen, patio, living room, terrace, garage, dining room, garden, balcony, living room, dressing room, window over colset, wall plated in black slate, projection second floor, slab, scale, cut to-a ‘, asbestos cement trestle, belt, asbestos cement sheet, metal railings, hinged door, natural aluminum window, stainless steel railings, receipt, b-b’ cut, neighbor lot, asbestos cement trestle, first level, second level level
Raw text data extracted from CAD file:
| Language | Spanish |
| Drawing Type | Section |
| Category | Condominium |
| Additional Screenshots |
 |
| File Type | dwg |
| Materials | Aluminum, Steel, Other |
| Measurement Units | Metric |
| Footprint Area | |
| Building Features | Garden / Park, Deck / Patio, Garage |
| Tags | apartment, autocad, bi, building, condo, DWG, eigenverantwortung, facade, Family, group home, grup, Housing, levels, mehrfamilien, multi, multifamily housing, ownership, partnerschaft, partnership, plants, section, sections |
ADVERTISEMENT
