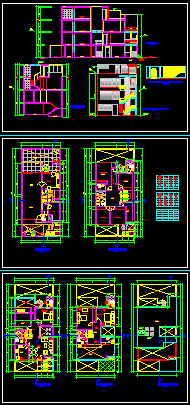ADVERTISEMENT

ADVERTISEMENT
Bi Family Duplex DWG Section for AutoCAD
Bifamily housing – Plants – Sections – Elevations
Drawing labels, details, and other text information extracted from the CAD file (Translated from Spanish):
s.h., room, closet, main, laundry, passage, kitchen, dining room, third floor, past., fourth floor, terrace, width, alt., vain: puert. and mamp., long, windows, alf., vain:, entrance, floor ceilings, vacuum, roof, lighting, glass blocks, duct, ventilation, alt. wall, walking, bedroom, patio, dep., garden, desp., existing, court a – a, isolation, garden, psje. burgundy, sidewalk, extension, second floor, first floor, staircase, start, proyec. cantilever, project roof, extension, main, common, cl., hall, corridor, study, pantry, entrance, service, main, facade height, lot, interior, height in, cut b – b, main elevation, frontal fence elevation
Raw text data extracted from CAD file:
| Language | Spanish |
| Drawing Type | Section |
| Category | Condominium |
| Additional Screenshots |
 |
| File Type | dwg |
| Materials | Glass, Other |
| Measurement Units | Metric |
| Footprint Area | |
| Building Features | Garden / Park, Deck / Patio |
| Tags | apartment, autocad, bi, bifamily, building, condo, duplex, DWG, eigenverantwortung, elevations, Family, group home, grup, Housing, mehrfamilien, multi, multifamily housing, ownership, partnerschaft, partnership, plants, section, sections |
ADVERTISEMENT
