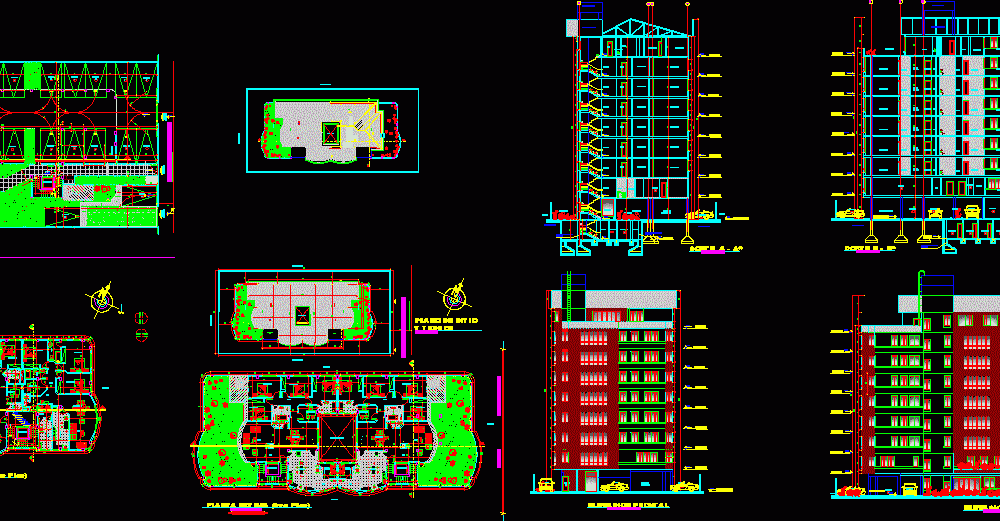
Block Of Flats DWG Section for AutoCAD
Multifamily building with 8 floors, 4 per floor, ground floor and basement – plants – sections – facades – dimensions – designations
Drawing labels, details, and other text information extracted from the CAD file (Translated from Spanish):
passage, storage, vehicles, entrance, parking, waiting, bedroom, desk, water tank, machine room, neighbor, retaining wall, ho ao., full land, cross, green area, kitchen, bathroom, dining room, dorm ., serv., shap, free floor, basement, air and light, living, lavatory, hall, empty, elevator, mcpal line, built surface, removal, vehicular, services, vest., stairs, marinera, vehicular, pedestrian, ground floor, parking, porter, street, neighbor, front elevation, lateral elevation, local, undulating plate cover, tank, inaccessible slab, site plan, and roofs, area :, street :, sup.lote, sup. lot :, date :, type :, dressing room, water heaters, proy line. zenital light, corridor, garden
Raw text data extracted from CAD file:
| Language | Spanish |
| Drawing Type | Section |
| Category | Condominium |
| Additional Screenshots |
 |
| File Type | dwg |
| Materials | Other |
| Measurement Units | Metric |
| Footprint Area | |
| Building Features | Garden / Park, Elevator, Parking |
| Tags | apartment, autocad, basement, block, building, condo, DWG, eigenverantwortung, facades, Family, flats, floor, floors, ground, group home, grup, mehrfamilien, multi, multifamily, multifamily housing, ownership, partnerschaft, partnership, plants, section, sections |

