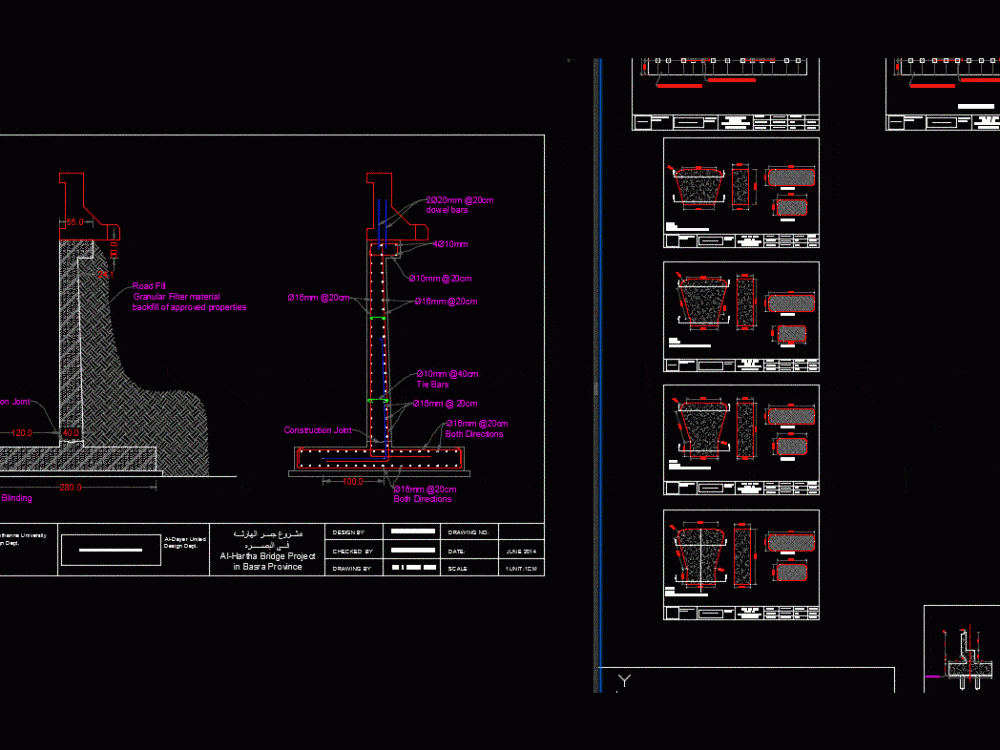
Box Girder Section – Concrete Bridges DWG Section for AutoCAD
This is a Bridge design drawing using 4 cells box girder normally reinforced.
Drawing labels, details, and other text information extracted from the CAD file:
datum elev, name, pbase, pvgrid, pegct, pfgct, pegc, pegl, pegr, pfgc, pgrid, pgridt, right, peglt, pegrt, pdgl, pdgr, blinding, top, bottom, bottom, top, section, both direction, both dir., longitudinal section, blinding, approach slab reinforcement detail, blinding, blinding, throat, of weld, holes for bolts, right angle, stud anchor bolts dia, shim in epoxy morter, anchorage of railing post, sec., bolt, details of hand rail, right angle, blinding, subbase, e.w, e.w, wall details, wall reinforcement details, blinding, blinding, blinding, end daiphraghms, mid. diaphragms, end daiphraghms, under girder flange, street gully with grill cm steel frame with crossing, steel base plate, weld, grill, steel base plate, bar, outer frame, box plate coated with, drain pipe c.s., drainage system, client:, drawing title:, design by:, checked by:, drawn by:, drawing no.:, date:, scale:, ãôñæú ãìóñ çáåçñëå ýí çáèõñå, details, design department in auc, not to scale, design department in auc, round about, road, round about, road, design speed kph, elev:, a.d., pvi elev, pvi sta, low point sta, low point elev, bvcs:, bvce:, evcs:, evce:, a.d., pvi elev, pvi sta, high point sta, high point elev, bvcs:, bvce:, evcs:, evce:, a.d., pvi elev, pvi sta, low point sta, low point elev, bvcs:, bvce:, evcs:, evce:, of column to be take from bridge layout, of column to be take from bridge layout, rubber expansion joint type, all weld, all weld, blinding, new blinding, selected material fill, section on wall abu skhair kufa, drain pipe spacing, coated by asphalt or flint coat, construction joint, fcu new fy new new acc. to astm min. cover mm min. bearing capacity under foundation, gravel or alternative, gravel, new blinding, compacted subbase, selected material fill, section on wall karbala, drain pipe spacing, coated by asphalt or flint coat, construction joint, gravel or alternative, gravel, compacted subbase, boulder, new blinding, acc. soil report, new blinding, acc. soil report, new blinding, right angle, var., right angle, kva, cable, h. p. mercury, to mdb …. nycy, from mdb …. nycy, supply cable from the power station, cross sections up to, terminals for supply cable, terminals for control cable, spare, total, anchor bolts mm, mm pvc pipes, base plate mm thickness, side walk, deck slab, install mercury bulb, service duct, bridge lighting post, contactor access door, deck slab, side walk, steel plate with nuts, galvanized steel post dia. with slight slope to top, electric cable, pole height, transformer, cable way, drawing title:, drawing no., date:, scale:, design by:, checked by, drawn by, client:, ãôñæú ãìóñ çáåçñëå ýí çáèõñå, ãîøø çáãæþú çáúçã, pegct, pvgrid, pegct, pfgct, pegc, pegl, pegr, pfgc, pgrid, pgridt, left, peglt, pegrt, pdgl, pdgr, a.d., pvi elev, pvi sta, bvcs:, bvce:, evcs:, evce:, a.d., pvi elev, pvi sta, high point sta, high point elev, bvcs:, bvce:, evcs:, evce:, a.d., pvi elev, pvi sta, bvcs:, bvce:, evcs:, e
Raw text data extracted from CAD file:
| Language | English |
| Drawing Type | Section |
| Category | Construction Details & Systems |
| Additional Screenshots | |
| File Type | dwg |
| Materials | Concrete, Steel |
| Measurement Units | |
| Footprint Area | |
| Building Features | Deck / Patio |
| Tags | adobe, autocad, bausystem, box, bridge, bridges, cells, concrete, construction system, covintec, Design, drawing, DWG, earth lightened, erde beleuchtet, girder, losacero, plywood, reinforced, section, sperrholz, stahlrahmen, steel framing, système de construction, terre s |

