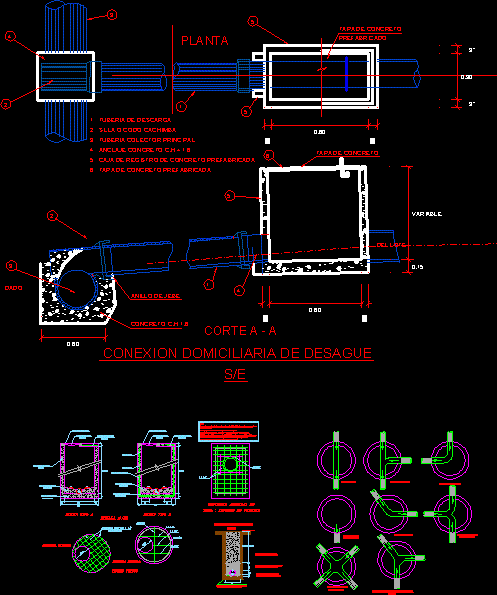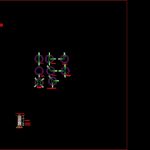
Boxes, Media And Connecting Rod Home DWG Detail for AutoCAD
SANITATION SYSTEM BOXES, FOR ROD AND MEDIA DETAILS house connections.
Drawing labels, details, and other text information extracted from the CAD file (Translated from Spanish):
variable, Extra reinforcement in the entrance area of pipe, Note: the armor will be placed according to the depth of the mailboxes with smaller heights will be used of the type for mailboxes with higher heights will be used of type b. The interior surfaces of slab walls will be tartered: with cement mixture sand cm thick polished finish. Maximum hours with mixture of cm. Thick polished finish in case the mailbox is in the water table waterproofing additives will be used in the cement sand mix at the dosage recommended by the manufacturer. The bottom slab must be of reinforced concrete according to design., both senses, Iron armor, Type boot, Upper armor, Typical ceiling, Type boot, Lower armor, Prefabricated cover cº aº, concrete, concrete, In channels, In walls, concrete, In mailbox background, Roof tile, Ventilation slot, Prefabricated cover cº aº, concrete, Roof tile, Ventilation slot, Direct flow, Found flow, Perpendicular flow, Convergent flow, Diagonal flow, Direct flow, Start mailbox, Of half reeds, perpendicular, Filler, variable, With its own material compacted in layers of cm, With selected material compacted in layers of cm, With selected hand-compacted sifted material, Support for tub. Selected, natural, Mailbox height, height, Mailboxes, kind, concrete, In channels, concrete, In mailbox background, scale, Note: the armor will be placed according to the depth of the mailboxes with smaller heights will be used of the type for mailboxes with higher heights will be used of type b. The interior surfaces of slab walls will be tartered: with cement mixture sand cm thick polished finish. Maximum hours with mixture of cm. Thick polished finish in case the mailbox is in the water table waterproofing additives will be used in the cement sand mix at the dosage recommended by the manufacturer. The bottom slab must be of reinforced concrete according to design., Discharge pipe, Elbow chair hookah, Main manifold pipe, Concrete anchor c: h, Prefabricated concrete registration box, Prefabricated concrete cover, Concrete cover, prefabricated, Concrete cover, variable, dice, Concrete c: h, Jeb ring, Drainage home connection, plant, cut, Of the lot, Convergent flow, perpendicular
Raw text data extracted from CAD file:
| Language | Spanish |
| Drawing Type | Detail |
| Category | Mechanical, Electrical & Plumbing (MEP) |
| Additional Screenshots |
 |
| File Type | dwg |
| Materials | Concrete |
| Measurement Units | |
| Footprint Area | |
| Building Features | Car Parking Lot |
| Tags | autocad, box, boxes, connecting, connections, DETAIL, details, drain, DWG, einrichtungen, facilities, gas, gesundheit, home, house, l'approvisionnement en eau, la sant, le gaz, machine room, maquinas, maschinenrauminstallations, media, provision, rod, Sanitation, system, wasser bestimmung, water |

