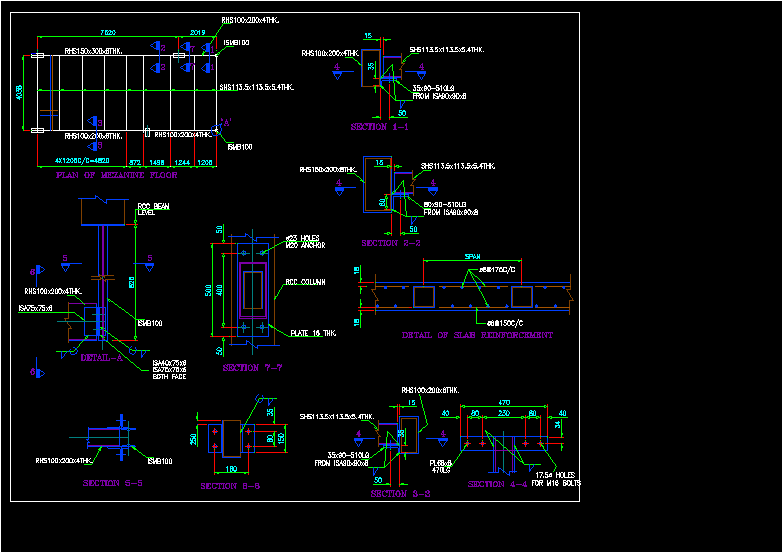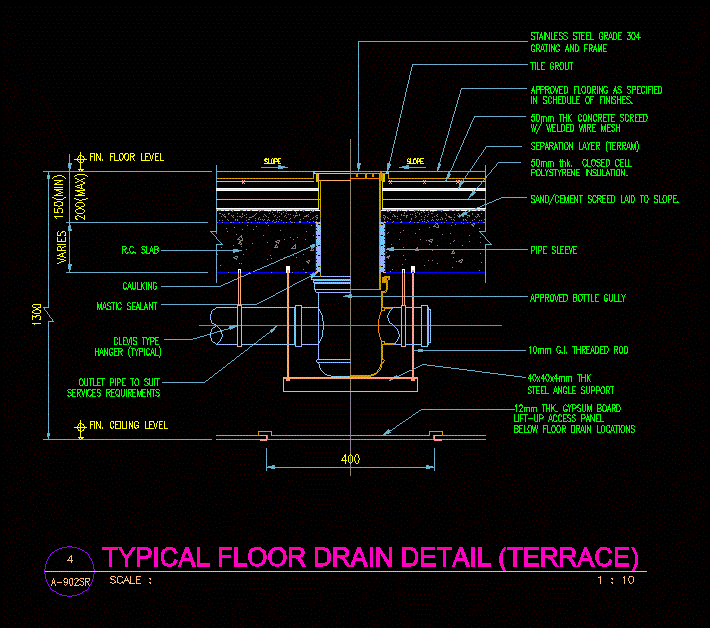Red Plumbing DWG Detail for AutoCAD

Contains network plumbing multimamiliar a building, including construction details
Drawing labels, details, and other text information extracted from the CAD file (Translated from Spanish):
regulator, valve, comes first stage regulation, on the measuring center, meter, aptxx, critical apartment isometric by consumption and by length, which should be, plate, window, upper ventilation, installed power, kitchen and clothes, guaranteed by the, builder, without —– scale, ventilation to the atmosphere, gas., odometer, gas, outlet, diaphragm, upper., camera, security., body, seal, screw, lower chamber, scale —– without, gas stove connection scheme, no scale., heater, collar, duct, ignition, electronic, water outlet, water inlet, type, forced draft, ag elbow, flexometalic hose, copper fitting , yellow color, signaling tape, polyethylene pipe, filling with recebo, or material selected from, the excavation, plastic gas pipe by land, installation type detail, plate, variable, ac, af, electrical outlet, hvariable, reg. ball, detail, detail stove connection, check, approved, date, obs Ervations, contains :, ing. edwin echeverria, designed:, drew :, address :, natural gas, isometrics and details, detail first stage regulation, altavista, conventions, embedded gas pipeline, gas ball register, hanging gas pipeline, level change, cn, detail critical route apartment, detail matrix network, location, routes, diameters, and measurement and regulation stations., shall reevaluate, the networks in their entirety, verifying ventilation, in case of requiring a greater capacity in the service area, change of, in the horizontal plane of the cooking zone., for the type b heaters, it will be necessary to build a communal duct, the installation of gas heaters is not allowed in rooms, any gas appliance must have the independent cut-off valve and, given goodness of the gas distribution company, the installation of pipes is not allowed for furniture, bathrooms or areas, natural gas networks must be separated from other services, all lengths are given in meters, unless gas networks are designed for a total consumption per housing unit, for the proper development of the facilities, verify the initial conditions and be in constant coordination, gas distribution company and must request a visit a work for, before starting the works, the plans must have the approval of the, in coordination with the gas distribution company., the verification must be carried out by a natural or legal person, idonea with registration before the superintendence of industry and trade and, the pipeline of the gas networks must be totally, the ventilation grilles, should have a useful area in compliance, in general should meet the requirements of the distribution company, bathrooms or furniture., Indicate otherwise., independent., and not obstructed., notes:, vent and ventilation., wc, dining room, living room, kitchen, clothes, parking, garbage, terrace, hydropneumatic supply equipment, direction of flow, pres ostato, hidroacumulador tank, galvanized iron pipe, mechanical float, air chamber, plug, connection detail, sanitary, sink, dishwasher, inspection boxes, fire cabinets type, ax, extinguisher, hose, valve, tensioning key, detail Pluvia network connection and sanitary, recebo, compacted, handle in, cover in concrete, psi, brick, annealed, without scale, sanitary, to public collector, to sediment, sanitary network to box of passage, to box of passage, network rainwater to box of passage, register of incorporation, box, universal, union, pipe, flexible, pipeline, network, galapago, to the user, aqueduct detail, macro, see detail of, astm type i, ii, iii or iv, compacted to, var, track, initial padding, pavement, subbase minimum astm type ii, gw-gc, sp-sm density, maximum value between track specification, astm type ii, iii or iv, compacted to, the specification of the foundation, according to the design of the road, final fill, detail e foundation for flush track, and according to design sewer., minimum base astm type ii, base, subbase, classification astm, type i: crushed, type ii: gw, gp, sw, sp, gw-gc, sm-sc, type iv: ml, cl, ml-cl, nominal diameter mm, outside diameter mm, drainage pipe, inspection cap, fire cabinet, column cold water services, black water hanging, rain water hanging, pvc pipe. light, inspection box, ventilation, pvc pipe. sanitary, ci, vent.i., ball.i., bani, tub.pvc.l, tub.pvc.s, rev., sinks, ti, gi, cafs, cn, lm, lp, hose wrench, water hot, cold water services, column water fire, downpipe water cold fire, column water cold pressure, downpipe water cold gravity, downpipe water cold pressure, check, record, cafp, bafg, bafp, cafi, afs, bafi, ll.m. , cold water, ing. edwin echeverria c., multifamily neighborhood, sogamoso, valdez tavera, c, n, sewage, rainwater, hidro tank, cn.,
Raw text data extracted from CAD file:
| Language | Spanish |
| Drawing Type | Detail |
| Category | Mechanical, Electrical & Plumbing (MEP) |
| Additional Screenshots |
 |
| File Type | dwg |
| Materials | Concrete, Plastic, Other |
| Measurement Units | Metric |
| Footprint Area | |
| Building Features | Garden / Park, Parking |
| Tags | autocad, building, construction, DETAIL, details, DWG, einrichtungen, facilities, gas, gesundheit, hydraulic, including, l'approvisionnement en eau, la sant, le gaz, machine room, maquinas, maschinenrauminstallations, network, plumbing, provision, Red, Sanitary, wasser bestimmung, water |








