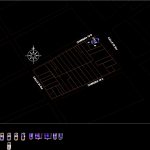
Building Hope DWG Block for AutoCAD
OFFICE BUILDING HOPE AND HOUSING WITH PARKING; FIRST FLOOR HAS GROUND; SECOND FLOOR; CUTS AND CRANE.
Drawing labels, details, and other text information extracted from the CAD file (Translated from Spanish):
general location, area chart, first floor area, total built area, lot area, garages, cantilever projection, access, second floor plant, first floor, bathroom, hall, patio, cantilever, third floor, empty , terrace plant, handrail, covered projection, deck plant, terrace, translucent, covered, in particular, alcove, room, cut a-a ‘, cut b-b’, kitchen, c-c ‘cut, main facade, rear facade, second floor area, third floor area, terrace area, built area, free area, clothes, area adequacy, total area adequacy, project :, architect :, contains :, scale :, date :, plane :, location, plant third floor, owner: terrace plant, building hope, floor first floor, second floor
Raw text data extracted from CAD file:
| Language | Spanish |
| Drawing Type | Block |
| Category | Condominium |
| Additional Screenshots |
 |
| File Type | dwg |
| Materials | Other |
| Measurement Units | Metric |
| Footprint Area | |
| Building Features | Garden / Park, Deck / Patio, Garage, Parking |
| Tags | apartment, autocad, block, building, condo, crane, cuts, DWG, eigenverantwortung, Family, floor, ground, group home, grup, Housing, mehrfamilien, multi, multifamily housing, office, ownership, parking, partnerschaft, partnership |

