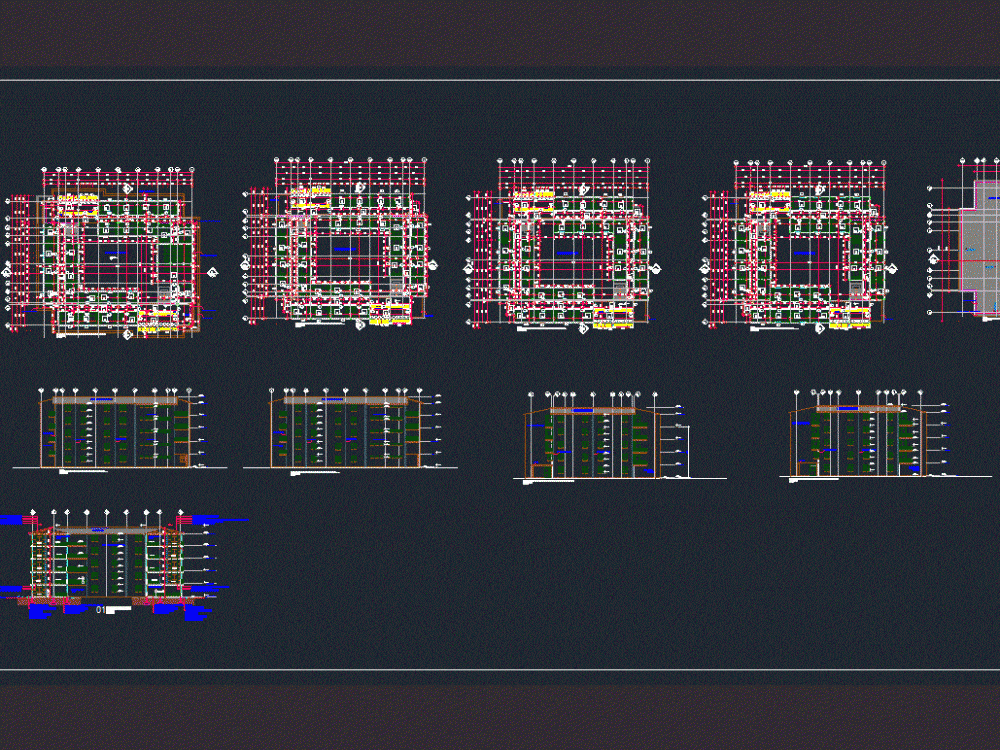ADVERTISEMENT

ADVERTISEMENT
Dormitory Building DWG Section for AutoCAD
University Dormitory Building – Plants – Sections
Drawing labels, details, and other text information extracted from the CAD file:
note, xxxx, floor plan, xx.xx, yyyy, xx-xx, d—, lattice purlins, first floor level, fourth floor level, top tie beam level, roof top level, ground floor level, selected material fill, compacted soil, second floor level, ega sheet roof covering, open to courtyard, building perimeter line, ega sheet roofing, third floor level, fourth floor level, canopy, dormitary, tv room, entry, common green area, footwash, urinals, open to the court, metal grill cover, canopy cover on top, canopy cover
Raw text data extracted from CAD file:
| Language | English |
| Drawing Type | Section |
| Category | Condominium |
| Additional Screenshots |
 |
| File Type | dwg |
| Materials | Steel, Wood, Other |
| Measurement Units | Imperial |
| Footprint Area | |
| Building Features | |
| Tags | apartment, autocad, building, condo, dormitory, DWG, eigenverantwortung, Family, group home, grup, mehrfamilien, multi, multifamily housing, ownership, partnerschaft, partnership, plants, section, sections, university |
ADVERTISEMENT

