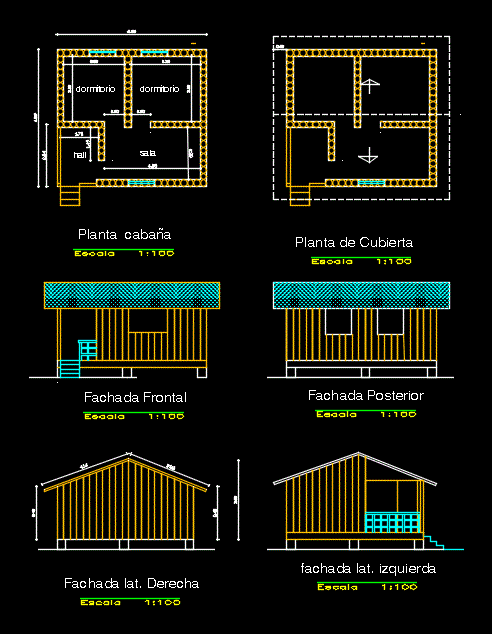ADVERTISEMENT

ADVERTISEMENT
Cabaas DWG Block for AutoCAD
Facade; Court and plant 3 types of cabins
Drawing labels, details, and other text information extracted from the CAD file (Translated from Spanish):
lamina, sra pilar naranjo guatemala., quito – ecuador, project of the residence of the, scales indicated, arq. enrique cunalata b., uses nº level gross area, n o r t e, u b i c a c i o n, no scale, madrid day, arches, villavicencio, montenegro passage, juan acevedo, mluz, scale, hut plant, roof plant, lat facade. right, front facade, lat facade. left, back facade, bedroom, hall, hall
Raw text data extracted from CAD file:
| Language | Spanish |
| Drawing Type | Block |
| Category | House |
| Additional Screenshots | |
| File Type | dwg |
| Materials | Other |
| Measurement Units | Metric |
| Footprint Area | |
| Building Features | |
| Tags | apartamento, apartment, appartement, aufenthalt, autocad, block, cabins, casa, chalet, court, dwelling unit, DWG, facade, haus, home, house, Housing, logement, maison, plant, residên, residence, residential, types, unidade de moradia, villa, wohnung, wohnung einheit |
ADVERTISEMENT

