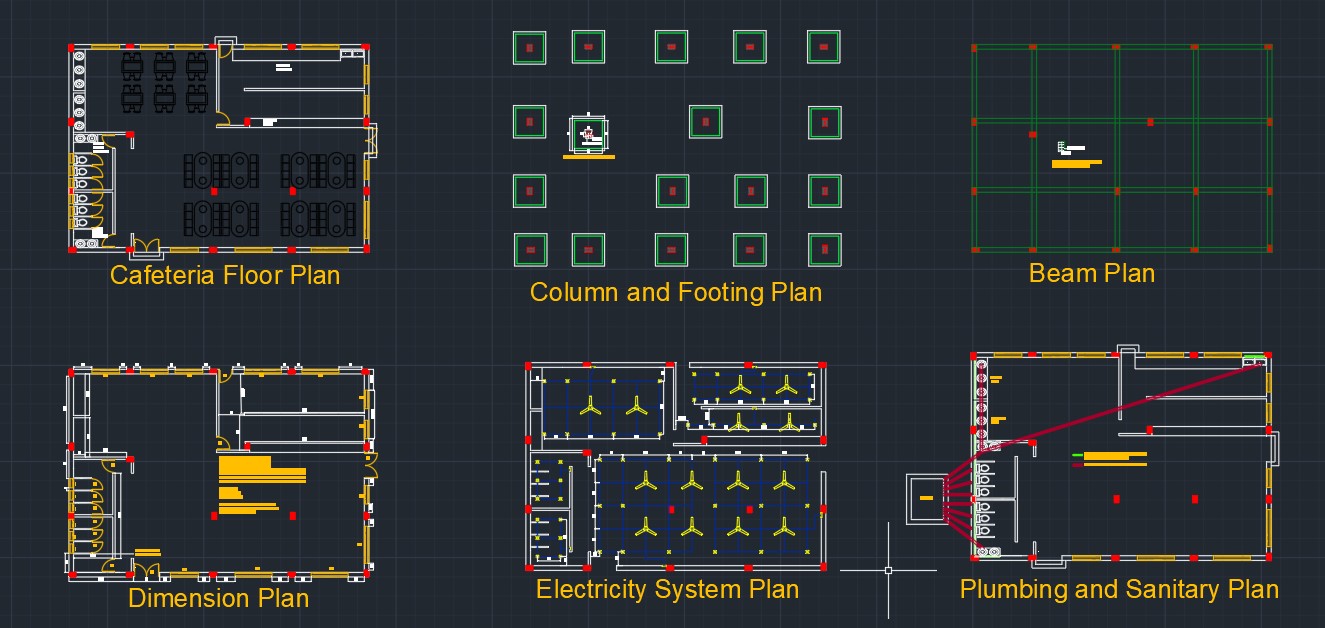ADVERTISEMENT

ADVERTISEMENT
Cafeteria Full Detail Plan
In this AutoCAD plan, I created full detail plan of 65’0” feet x 45’0” feet Cafeteria plan.
Following sub-plans are drawn in this detail plan:
1) Cafeteria Floor Plan
2) Column and Footing Plan
3) Beam arrangement Plan
4) Electricity System Plan
5) Plumbing Plan
6) Sanitary Plan
7) Dimension Plan
| Language | English |
| Drawing Type | Full Project |
| Category | Hotel, Restaurants & Recreation |
| Additional Screenshots |
 |
| File Type | dwg |
| Materials | Concrete |
| Measurement Units | Metric |
| Footprint Area | 250 - 499 m² (2691.0 - 5371.2 ft²) |
| Building Features | A/C, Fireplace |
| Tags | #cafeteria #cafeteriadetailplan #cafe #restaurante #hotel #food #bar |
ADVERTISEMENT

