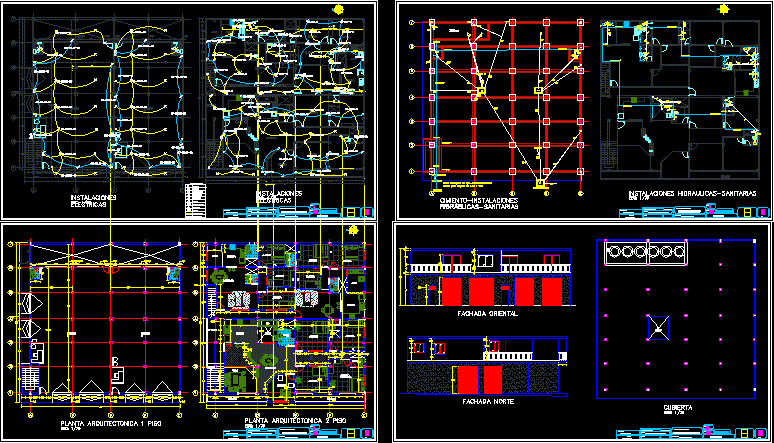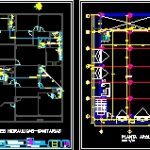
Cellars And Apartments DWG Block for AutoCAD
Architectonic plants – Structures – Hydraulic , electric and sanitary installations – Facades – Cover plant
Drawing labels, details, and other text information extracted from the CAD file (Translated from Spanish):
sheet number, date, content of the sheet, project, neighborhood community building, name, code, mosquera murillo emerson, architectural plants, architectural design, scale, dimensions, dimensions in meters, surface, responsible, scale, location, north, study, alcove, master bedroom, living room, kitchen, balcony, dining room, patio, bathroom, foundation-hydraulic-sanitary facilities, toilet, tub, containment key, cut key, rush, af, underground tank, sewer, aqueduct, facilities electrical, hydraulic-sanitary facilities, pipe x floor, pipe x roof, convensions, meter, simple suiche, outlet, connection, load center, light bulb, double suiche, pipe, water, ups and downs, three phase, lamp, eastern facade , empty, roof, north facade, downpipe, residential, roof plant-facades, foundations-hydraulic-sanitary facilities, owner, james orejuela
Raw text data extracted from CAD file:
| Language | Spanish |
| Drawing Type | Block |
| Category | Condominium |
| Additional Screenshots |
 |
| File Type | dwg |
| Materials | Other |
| Measurement Units | Metric |
| Footprint Area | |
| Building Features | Deck / Patio |
| Tags | apartment, apartments, architectonic, autocad, block, building, cellars, condo, cover, DWG, eigenverantwortung, electric, facades, Family, group home, grup, hydraulic, installations, mehrfamilien, multi, multifamily housing, ownership, partnerschaft, partnership, plant, plants, Sanitary, structures |
