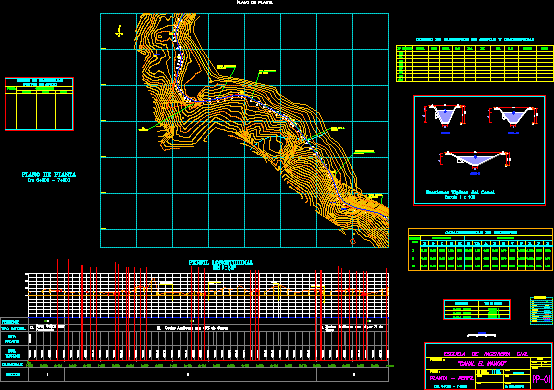
Channel Design And Stroke DWG Section for AutoCAD
Channel called Handle where the longitudinal profile and typical sections staked according to soil type.
Drawing labels, details, and other text information extracted from the CAD file (Translated from Spanish):
Dept. lima, prov. canyon, details, project:, dist. paramonga, scale: indicated, plan of works of art, development corporation of Lima – Callao, Cordelica, c. beloved s., c. vitor b., approved:, a. milian, drawing:, design:, revised:, datum elev, group, section, name, pbase, pvgrid, pegct, pfgct, pegc, pegl, pegr, pfgc, pgrid, pgridt, right, peglt, pegrt, pdgl, pdgr, plant and courts, bocatoma, district municipality of huarango, aprob., rev., cas, dib.:, design :, p. chimoy s., date :, a. millan, scale:, indicated, project :, plane :, plane no., file :, cod. proy., plant, canal, barraje, rock fill, concrete block or die, clean gate, cushion cushion, screen and catchment window, clean channel, window slab, slab of operations, for cofferdams, pillars, cut a – a, asphalt board, for cofferdams, slab of operations, channeling wall, gate of clean, legend, dry lagoon part of the year, road affirmed, bridle path, river, source, station, ravine, stone pebble, isolated house, limit, graphic scale, j. tafur, plant and longitudinal profile, topographical, bridge, road, road, house, zanora, pit, longitudinal profile, floor plan, —, ——–, ——-, – —–, table of elements of curves and coordinates, radius, —-, delta, sent., lc, tang., ext., pc, pi, pt, north, this, end of covered duct, start covered conduit, typical channel section, geometrical characteristics, hydraulic characteristics, end covered conduit, nc, gangway, ramiro, lime, left, mill crossing, carlos, carlioa, beginning weeping, end weemers, canoe type i, side shot, school civil engineering, plan:, resp:, resp., approved, sup. :, date:, mg. jose arbulu r., plane, partial, total, key:, plant – profile, esc. vertical:, esc. horizontal:, dimension, coordinate table support points, section, slope, mileage, terrain, material type, razante, iii, section type, secc-i, secc-ii, secc-iii, hydraulic, type, geometrics, characteristics of sections, section i, section ii, section iii, beginning of weemers, end of weepers, limestone very fractured
Raw text data extracted from CAD file:
| Language | Spanish |
| Drawing Type | Section |
| Category | Roads, Bridges and Dams |
| Additional Screenshots |
 |
| File Type | dwg |
| Materials | Concrete, Other |
| Measurement Units | Metric |
| Footprint Area | |
| Building Features | |
| Tags | autocad, called, channel, dam, Design, DWG, handle, hydroelectric, longitudinal, profile, section, sections, soil, stroke, type, typical |

