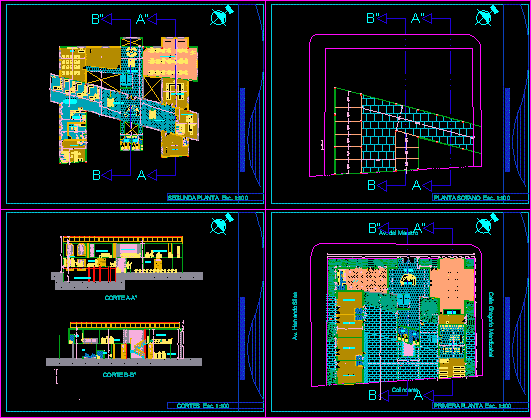ADVERTISEMENT

ADVERTISEMENT
City Hall – Social Center – DWG Section for AutoCAD
Social Center – Equipment Building – Plants – Sections – Elevations
Drawing labels, details, and other text information extracted from the CAD file (Translated from Spanish):
lobby, waiting room, secretary, b.m, patio, auditorium, parking, library, meeting room, accountant, lab. of computer science, n.m., lab. of computation, general management, b. m, b. h, presidency, vice presidency, scrt. of acts, secrts.conflictos, national affairs, regional affairs, secrts.deportes, and ascend, of. profitable, cafeteria, b.h, information, av. hernando siles, gregorio mendizabal street, adjoining, av. of the teacher
Raw text data extracted from CAD file:
| Language | Spanish |
| Drawing Type | Section |
| Category | City Plans |
| Additional Screenshots |
  |
| File Type | dwg |
| Materials | Other |
| Measurement Units | Metric |
| Footprint Area | |
| Building Features | Garden / Park, Deck / Patio, Parking |
| Tags | autocad, building, center, city, city hall, civic center, community center, DWG, elevations, equipment, hall, plants, section, sections, social |
ADVERTISEMENT
