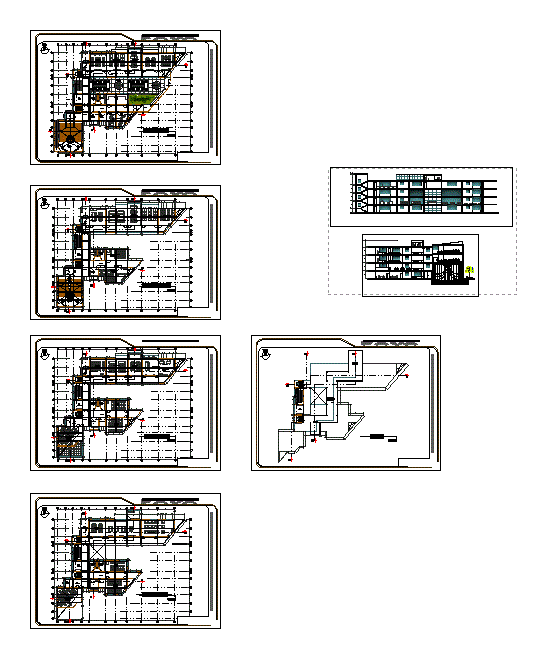
Classrooms Veterinary Medicine DWG Full Project for AutoCAD
Architectural plants up to 4 level first in the School of Veterinary Medicine, University Jorge Basadre. The project develops plants and courts at all levels; name furniture and environments. The distribution is organized following a structure according to the functional need of the activities that are performed in a veterinary school classrooms .
Drawing labels, details, and other text information extracted from the CAD file (Translated from Spanish):
p. of arq enrique guerrero hernández., p. of arq Adriana. rosemary arguelles., p. of arq francisco espitia ramos., p. of arq hugo suárez ramírez., unjbg, n.m., general planimetry, main elevation, administration, warehouse, lab. research animal majors, lab. minor animal research, lab. pharmacology and toxicology, lab. veterinary parasitology, hall, academic secretary, secretary of deanery, meeting room, deanery, garbage tank, lab. veterinary patalogía, lab. of public health, lab. nutrition and animal feed, lab. clinical, lab. animal physiology, specialized library, computer center, mezzanine, lab. chemistry academic vet., lab. reproduction, lab. embryology and histology vet., lab. academic biochemistry vet., lab. academic of biophysics vet., lab. veterinary anatomy, lab. veterinary microbiology, terrace, lab. avian pathology, veterinary embryology, animal genetics, gynecology and veterinary obstetrics, breeding of pets and exotic animals, larger animals, birds, small animals, granite floor with brick-colored ocher, polished cement floor, carpeting, second level, third level, first level , fourth level, roof
Raw text data extracted from CAD file:
| Language | Spanish |
| Drawing Type | Full Project |
| Category | Schools |
| Additional Screenshots |
 |
| File Type | dwg |
| Materials | Other |
| Measurement Units | Metric |
| Footprint Area | |
| Building Features | |
| Tags | architectural, autocad, classrooms, DWG, full, Level, plants, Project, school, university, veterinary |

