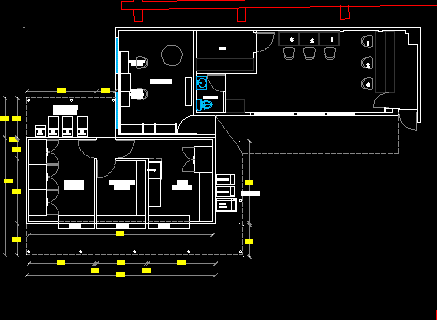ADVERTISEMENT

ADVERTISEMENT
Coffee Bar 2D DWG Plan for AutoCAD
Plan view of coffee bar. Plan has single floor with following area – coffee machine, 3 candy machines, store room, dry cleaning room, coffee room, bar, cash machines and toilet. It also has root map in the plan.Total foot print area of the plan is approximately 90 sq meters.
| Language | Spanish |
| Drawing Type | Plan |
| Category | Hotel, Restaurants & Recreation |
| Additional Screenshots |
  |
| File Type | dwg |
| Materials | Aluminum, Concrete, Glass, Masonry, Moulding, Plastic, Steel, Wood |
| Measurement Units | Metric |
| Footprint Area | 50 - 149 m² (538.2 - 1603.8 ft²) |
| Building Features | A/C |
| Tags | autocad, BAR, coffee, DWG, plan view, plants, section |
ADVERTISEMENT
