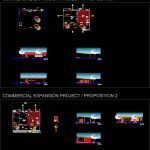ADVERTISEMENT

ADVERTISEMENT
Commercial Expansion Project DWG Full Project for AutoCAD
A project for expansion of commerce (restaurant) with 2 propositions. Complete with Floor Plans, views, sections and details windows.
Drawing labels, details, and other text information extracted from the CAD file (Translated from Portuguese):
patio exterior, construction site, brick, granite sill wall, masonry walls to construct, legend of walls, dashed walls to demolish, cut bb view, internal cut aa, existing building, pvc lining, hall, indoor, external, indoor, external , hall restaurant, outdoor area, patio service, enclosure, existing eave roof, roof eaves to enlarge, upper beam projection, aa cut, grease and rainwater box to be moved., bb cut, cc cut, slanted granite sill, modified service ramp
Raw text data extracted from CAD file:
| Language | Portuguese |
| Drawing Type | Full Project |
| Category | Hotel, Restaurants & Recreation |
| Additional Screenshots |
 |
| File Type | dwg |
| Materials | Masonry, Other |
| Measurement Units | Metric |
| Footprint Area | |
| Building Features | Deck / Patio |
| Tags | accommodation, autocad, casino, commerce, commercial, complete, DWG, expansion, floor, full, hostel, Hotel, plans, Project, Restaurant, restaurante, spa, views |
ADVERTISEMENT
