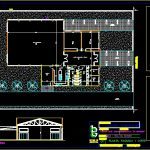ADVERTISEMENT

ADVERTISEMENT
Community Center DWG Block for AutoCAD
Community Local town in the interior of the province of Neuquén. The program included, in addition to the spacious living room, the possibility of teaching aid for courses in two classrooms, administrative offices, sanitary facilities and parking.
Drawing labels, details, and other text information extracted from the CAD file (Translated from Spanish):
living-dining room, em, lm, public street, community hall, reception and transit room, administration, private, ss dd, ss cc, step, bºd., classroom, kitchen, storage, hector raúl sánchez, community center, plant, facade and court, arqvitectvra, estvdio de, principal:, location :, plane nº, architect :, scale :, date :, añelo – pcia. del neuquen, preliminary project :, drawing :, parking, expansion, vehicular access, pedestrian access
Raw text data extracted from CAD file:
| Language | Spanish |
| Drawing Type | Block |
| Category | City Plans |
| Additional Screenshots |
 |
| File Type | dwg |
| Materials | Other |
| Measurement Units | Metric |
| Footprint Area | |
| Building Features | Garden / Park, Parking |
| Tags | addition, autocad, block, center, city hall, civic center, community, community center, DWG, included, interior, local, program, province, town |
ADVERTISEMENT

