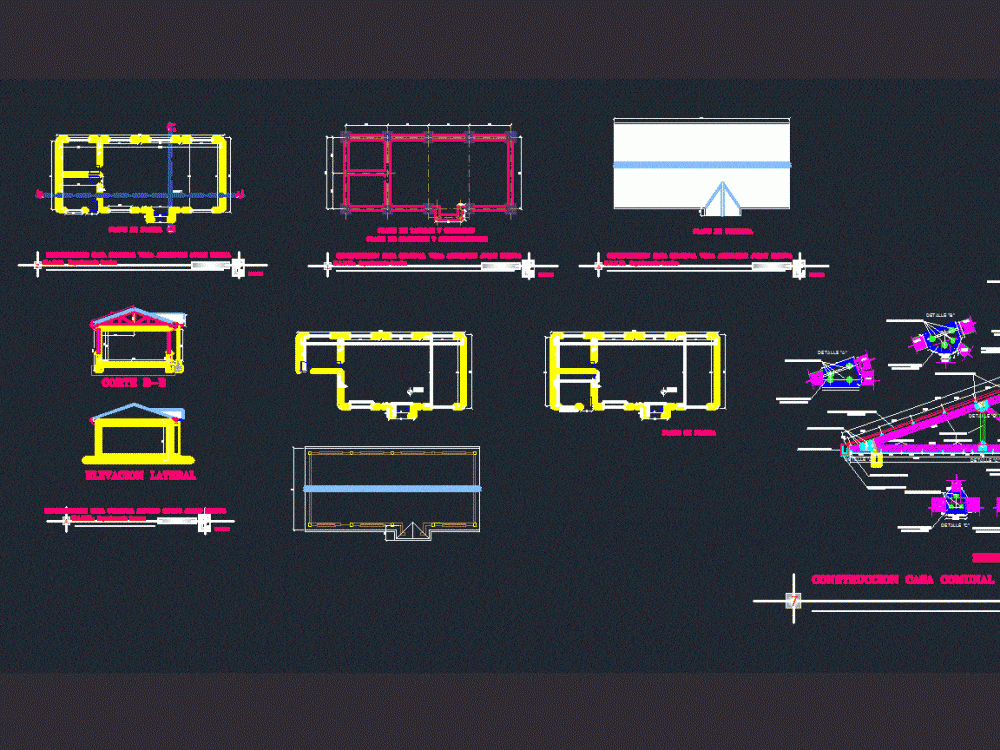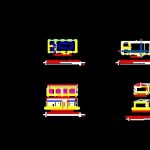ADVERTISEMENT

ADVERTISEMENT
Community House DWG Section for AutoCAD
Community House – plants – sections – views – DETAILS COVER trusses
Drawing labels, details, and other text information extracted from the CAD file (Translated from Spanish):
hardwood beam, technical department, gamll., construction communal house ranch kucho ayllu sikuya, floor plan, electrical installation plan, main elevation, bb cut, lateral elevation, cut aa, footings and columns plane, foundation plane and sobrecimientos, plan of cover, construction communal house villa arbolitos ayllu sikuya, esc.:, detail truss of wood, detail detail of knots, detail of trusses
Raw text data extracted from CAD file:
| Language | Spanish |
| Drawing Type | Section |
| Category | City Plans |
| Additional Screenshots |
 |
| File Type | dwg |
| Materials | Wood, Other |
| Measurement Units | Metric |
| Footprint Area | |
| Building Features | |
| Tags | autocad, city hall, civic center, commune, community, community center, cover, details, DWG, house, plants, section, sections, trusses, views |
ADVERTISEMENT
